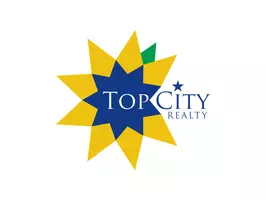Bought with Kathy Ganstrom • Heritage Real Estate, LLC
For more information regarding the value of a property, please contact us for a free consultation.
407 4th St Summerfield, KS 66541
Want to know what your home might be worth? Contact us for a FREE valuation!

Our team is ready to help you sell your home for the highest possible price ASAP
Key Details
Sold Price $53,000
Property Type Single Family Home
Sub Type Single House
Listing Status Sold
Purchase Type For Sale
Square Footage 2,654 sqft
Price per Sqft $19
Subdivision Original Town
MLS Listing ID 214270
Sold Date 10/06/20
Style Two Story
Bedrooms 5
Full Baths 2
Abv Grd Liv Area 2,654
Originating Board sunflower
Year Built 1910
Annual Tax Amount $773
Lot Dimensions Width: 144 Depth: 132
Property Sub-Type Single House
Property Description
REFRESHING PEACE AND QUIET IN SMALL TOWN LIVING! TAKE A LOOK AT THIS LOVELY 1910 BEAUTY! Wanting to escape the hustle and bustle of busy city life? Then look no further! This spacious home will provide you with the privacy and slow paced life of rural America! The rooms are filled with bright natural sunlight and provide more square footage than you could ever dream of! With a little additional restoration, this old-fashioned, charming home could shine to it's original glory in no time!
Location
State KS
County Marshall County
Direction From HWY 36 take the Axtell turn off going North onto HWY 110. Turn left onto Indian Rd. and proceed approximately 5 miles. Turn North onto HWY 99 and proceed approximately 9 miles. The home is on the left or West side of the HWY.
Rooms
Basement Block, Partial, Unfinished
Interior
Interior Features Hardwood, Vinyl, Sheetrock, Plaster
Heating Forced Air Gas
Cooling Forced Air Gas
Fireplace No
Appliance Electric Range, Double Oven, Refrigerator, Fire Alarm, Sump Pump
Laundry Main Level
Exterior
Exterior Feature Patio-Covered, Deck, Storm Windows, Storage Shed
Garage Spaces 1.0
Roof Type Architectural Style
Building
Lot Description Paved Road, Wooded
Faces From HWY 36 take the Axtell turn off going North onto HWY 110. Turn left onto Indian Rd. and proceed approximately 5 miles. Turn North onto HWY 99 and proceed approximately 9 miles. The home is on the left or West side of the HWY.
Sewer City Water, City Sewer System
Architectural Style Two Story
Structure Type Vinyl Siding
Schools
Elementary Schools Axtell Elementary School/Usd 113
Middle Schools Axtell Middle School/Usd 113
High Schools Axtell High School/Usd 113
Others
Tax ID RB0028
Read Less
GET MORE INFORMATION



