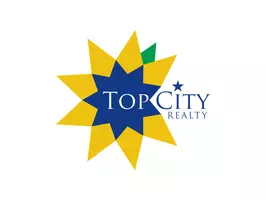Bought with House Non Member • Sunflower Association
For more information regarding the value of a property, please contact us for a free consultation.
7133 SE Paulen RD Berryton, KS 66409
Want to know what your home might be worth? Contact us for a FREE valuation!

Our team is ready to help you sell your home for the highest possible price ASAP
Key Details
Sold Price $460,000
Property Type Single Family Home
Sub Type Single House
Listing Status Sold
Purchase Type For Sale
Square Footage 4,288 sqft
Price per Sqft $107
Subdivision Berryton Grange
MLS Listing ID 215800
Sold Date 01/05/21
Style Ranch
Bedrooms 5
Full Baths 3
Abv Grd Liv Area 2,144
Originating Board sunflower
Year Built 1974
Annual Tax Amount $3,496
Lot Dimensions 22 acres M/L
Property Sub-Type Single House
Property Description
Gorgeous home with so much room for entertaining. Granite countertops, Many updates: Oven, Spacious bathrooms with ceramic tile, 6 panel wood doors. 2 wood burning fireplaces. Huge bar and rec room, theatre room, Gazebo, play area for kids, and 22 acres m/l. 3 car detached garage w/ easy access to storage above. Lots of room to work. 30x44 barn Plus Lean to partial concrete Just off 69th road. You've got to see this. Virtual tour of the land is posted.
Location
State KS
County Snco Tract 53 (sh)
Direction South on Croco to 69th. East to Paulen. South on Paulen Road 2 blocks to property.
Rooms
Basement Concrete, Finished, 9'+ Walls
Interior
Interior Features Carpet, Hardwood, Ceramic Tile, Sheetrock, Vaulted Ceiling
Heating Forced Air Gas, Propane Rented
Cooling Forced Air Electric
Fireplaces Type Two, Wood Burning, Family Room, Living Room
Fireplace Yes
Appliance Electric Cooktop, Range Hood, Wall Oven, Microwave, Dishwasher, Refrigerator, Wet Bar, Auto Garage Opener(s), Garage Opener Control(s)
Laundry Main Level
Exterior
Exterior Feature Deck, Porch-Enclosed, Storm Windows, Fence Partial, Hot Tub, Gazebo, Storage Shed, Outbuildings
Parking Features Attached, Detached
Garage Spaces 4.0
Roof Type Composition
Building
Lot Description Paved Road
Faces South on Croco to 69th. East to Paulen. South on Paulen Road 2 blocks to property.
Sewer Rural Water
Architectural Style Ranch
Structure Type Frame, Vinyl Siding
Schools
Elementary Schools Shawnee Heights Elementary School/Usd 450
Middle Schools Shawnee Heights Middle School/Usd 450
High Schools Shawnee Heights High School/Usd 450
Others
Tax ID 2011100001001120
Read Less
GET MORE INFORMATION



