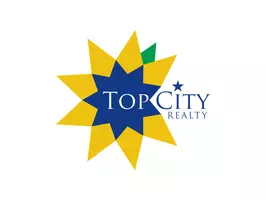Bought with House Non Member • Sunflower Association
For more information regarding the value of a property, please contact us for a free consultation.
1222 N 133rd Ter Kansas City, KS 66109
Want to know what your home might be worth? Contact us for a FREE valuation!

Our team is ready to help you sell your home for the highest possible price ASAP
Key Details
Sold Price $295,000
Property Type Single Family Home
Sub Type Single House
Listing Status Sold
Purchase Type For Sale
Square Footage 2,694 sqft
Price per Sqft $109
Subdivision All Other
MLS Listing ID 216440
Sold Date 02/02/21
Style One and Half Story
Bedrooms 4
Full Baths 3
Half Baths 1
HOA Fees $200
Abv Grd Liv Area 1,838
Originating Board sunflower
Year Built 2008
Annual Tax Amount $4,543
Lot Dimensions .20 acre
Property Sub-Type Single House
Property Description
Well loved home in Delaware Ridge! This home has much to offer & in a great location minutes from Legands. You'll love the great room w/gas log Fireplace, Ceiling Fan & Wall of Windows! Kitchen/Dining with Tile Floors, Large Island & Stainless Appliances! Master W/ Vaulted Ceiling, Fan, walk-in Closet and Bath with, Tile Floor, Dual sinks, Jetted tub & Separate Shower! Large 2nd Bedroom with sink, Fan, Window Seat, Walk-in Closet and access to hall bath! Third Bedroom has a Private Sink & Walk-in Closet.
Location
State KS
County Wyandotte County
Direction Parallel Parkway East of 7 HWY to 134th ST, South to Delaware Parkway, East to 133rd Terrace, South to home on the Right.
Rooms
Basement Concrete, Finished, Walkout, Daylight/Lookout Windows
Interior
Interior Features Carpet, Ceramic Tile, Vaulted Ceiling
Heating Forced Air Gas
Cooling Forced Air Electric
Fireplaces Type One, Gas, Living Room
Fireplace Yes
Appliance Electric Range, Range Hood, Microwave, Dishwasher, Auto Garage Opener(s), Garage Opener Control(s)
Laundry Main Level, Separate Room
Exterior
Exterior Feature Patio-Covered, Deck, Thermal Pane Windows
Parking Features Attached
Garage Spaces 2.0
Roof Type Composition, Architectural Style
Building
Lot Description Paved Road
Faces Parallel Parkway East of 7 HWY to 134th ST, South to Delaware Parkway, East to 133rd Terrace, South to home on the Right.
Sewer City Water, City Sewer System
Architectural Style One and Half Story
Schools
Elementary Schools Other Schools
Middle Schools Other Schools
High Schools Other Schools
Others
HOA Fee Include Common Area Maintenance
Tax ID 105-043-05-0-30-38-086.00
Read Less
GET MORE INFORMATION



