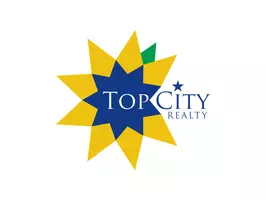Bought with House Non Member
For more information regarding the value of a property, please contact us for a free consultation.
22285 W 121st St Olathe, KS 66061
Want to know what your home might be worth? Contact us for a FREE valuation!

Our team is ready to help you sell your home for the highest possible price ASAP
Key Details
Sold Price $450,000
Property Type Single Family Home
Sub Type Single House
Listing Status Sold
Purchase Type For Sale
Square Footage 2,571 sqft
Price per Sqft $175
Subdivision Other
MLS Listing ID 216366
Sold Date 12/29/21
Style Ranch
Bedrooms 4
Full Baths 3
HOA Fees $142
Abv Grd Liv Area 1,560
Originating Board sunflower
Year Built 2018
Annual Tax Amount $5,851
Lot Dimensions 7981 sgft
Property Sub-Type Single House
Property Description
STUNNING REVERSE W/Full Finished WALK-OUT BSMT, large lot with amazing views from your screened deck! Loaded! Lots of space for entertaining w/ this wide open floor plan w/gourmet kitchen ~ island w/granite, custom cabinets, pantry, top of the line appliances, ceramic tile flooring! Incredibly spacious master! Don't miss the opportunity to own one of the best and newest houses in this wonderful neighborhood! Walking distance to Summit Trail
Location
State KS
County Johnson County
Direction Approximately 1 mile east K-7 Hwy on 119th. South on Valley RD. and west on 121st Street
Rooms
Basement Concrete, Finished, Walkout, Daylight/Lookout Windows
Interior
Interior Features Carpet, Hardwood, Ceramic Tile, Sheetrock, Vaulted Ceiling
Heating Forced Air Gas
Cooling Forced Air Electric
Fireplaces Type One, Gas, Living Room
Fireplace Yes
Appliance Electric Range, Range Hood, Microwave, Dishwasher, Disposal, Sump Pump
Laundry Main Level, Separate Room
Exterior
Exterior Feature Patio-Covered, Porch Screened, Thermal Pane Windows, Inground Sprinkler, Fence
Parking Features Attached
Garage Spaces 2.0
Roof Type Composition, Architectural Style
Building
Lot Description Paved Road
Faces Approximately 1 mile east K-7 Hwy on 119th. South on Valley RD. and west on 121st Street
Sewer City Water, City Sewer System
Architectural Style Ranch
Structure Type Stucco
Schools
Elementary Schools Other Schools
Middle Schools Other Schools
High Schools Other Schools
Others
HOA Fee Include Lawn Care, Snow Removal, Walking Trails, Clubhouse
Tax ID DP29160000 0011
Read Less
GET MORE INFORMATION



