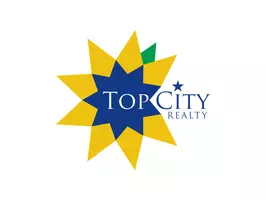Bought with Chen Liang • KW One Legacy Partners, LLC
For more information regarding the value of a property, please contact us for a free consultation.
6713 SW Scathelock RD Topeka, KS 66614
Want to know what your home might be worth? Contact us for a FREE valuation!

Our team is ready to help you sell your home for the highest possible price ASAP
Key Details
Sold Price $289,900
Property Type Single Family Home
Sub Type Single House
Listing Status Sold
Purchase Type For Sale
Square Footage 2,491 sqft
Price per Sqft $116
Subdivision Sherwood Estates
MLS Listing ID 217226
Sold Date 03/25/21
Style Ranch
Bedrooms 4
Full Baths 3
Abv Grd Liv Area 1,603
Year Built 1992
Annual Tax Amount $3,709
Lot Dimensions 74x150
Property Sub-Type Single House
Source sunflower
Property Description
Walkout Ranch in Washburn Rural with vaulted Great room, Fireplace, Formal Dining room, Beautiful Kitchen with Granite Countertops, tile backsplash. Main Floor Laundry, Sunroom, HVAC 3 years old. New carpet in Upstairs Bedrooms. Spacious master. Updated interior paint. New Bedroom and Bath in basement. New roof in 2020. Workshop for those crafters. Privacy fenced. Home is bigger than it appears. Call to see today.
Location
State KS
County Snco Tract 55 (wr)
Direction 29th and Urish, South on Urish to Scathelock. East to home.
Rooms
Basement Concrete, Full, Partially Finished, Walkout, Daylight/Lookout Windows
Interior
Interior Features Carpet, Hardwood, Ceramic Tile, Sheetrock, Vaulted Ceiling
Heating Forced Air Gas
Cooling Forced Air Electric
Fireplaces Type One, Gas, Great Room
Fireplace Yes
Appliance Electric Range, Microwave, Dishwasher, Refrigerator, Disposal, Auto Garage Opener(s), Garage Opener Control(s), Humidifier
Laundry Main Level, Separate Room
Exterior
Exterior Feature Patio, Deck, Porch Screened, Porch-Enclosed, Storm Doors, Thermal Pane Windows, Fence, Fence-Wood, Fence Privacy
Parking Features Attached
Garage Spaces 2.0
Roof Type Architectural Style
Building
Lot Description Paved Road
Faces 29th and Urish, South on Urish to Scathelock. East to home.
Sewer City Water, City Sewer System
Architectural Style Ranch
Schools
Elementary Schools Farley Elementary School/Usd 437
Middle Schools Washburn Rural Middle School/Usd 437
High Schools Washburn Rural High School/Usd 437
Others
Tax ID 0891441702009009000
Read Less
GET MORE INFORMATION



