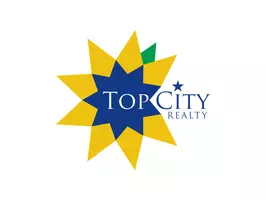Bought with House Non Member • Sunflower Association
For more information regarding the value of a property, please contact us for a free consultation.
11330 Kimball Ave Kansas City, KS 66109
Want to know what your home might be worth? Contact us for a FREE valuation!

Our team is ready to help you sell your home for the highest possible price ASAP
Key Details
Sold Price $315,000
Property Type Single Family Home
Sub Type Single House
Listing Status Sold
Purchase Type For Sale
Square Footage 2,187 sqft
Price per Sqft $144
Subdivision Other
MLS Listing ID 217227
Sold Date 04/16/21
Style Split Level
Bedrooms 4
Full Baths 3
HOA Fees $350
Abv Grd Liv Area 1,515
Originating Board sunflower
Year Built 2014
Annual Tax Amount $5,766
Lot Dimensions .22
Property Sub-Type Single House
Property Description
Beautiful home on cul de sac lot in Piper Landing! Gorgeous hardwood floors in LR with fireplace and vaulted ceiling. The kitchen features granite counter tops, SS appliances including gas range stay! Deck overlooks large yard with sprinkler system. Cozy LL includes family room, full bath and 4th bedroom. LL walks out to full patio. All bathrooms with tile floors and solid surface counters. Subbasement for extra storage. Custom blinds stay. Close to neighborhood pool. Easy highway access. Piper Schools!!
Location
State KS
County Wyandotte County
Direction From I-435: Exit Leavenworth Rd and go west to 115th St. South to Kimball Ave, east to house. From I-70: Exit K-7 North to Parallel Pkwy, west on Parallel to 115th St, N on 115th to Kimball Ave.
Rooms
Basement Walkout
Interior
Interior Features Carpet, Hardwood
Heating Heat Pump
Cooling Heat Pump
Fireplaces Type One, Gas Starter, Living Room
Fireplace Yes
Appliance Gas Range, Microwave, Dishwasher, Refrigerator, Disposal
Laundry In Kitchen, Separate Room
Exterior
Exterior Feature Patio, Deck, Inground Sprinkler
Parking Features Attached
Garage Spaces 3.0
Roof Type Composition
Building
Lot Description Cul-De-Sac, Paved Road
Faces From I-435: Exit Leavenworth Rd and go west to 115th St. South to Kimball Ave, east to house. From I-70: Exit K-7 North to Parallel Pkwy, west on Parallel to 115th St, N on 115th to Kimball Ave.
Architectural Style Split Level
Structure Type Frame
Schools
Elementary Schools Other Schools
Middle Schools Other Schools
High Schools Other Schools
Others
HOA Fee Include Pool
Tax ID 038340200800100001
Read Less
GET MORE INFORMATION



