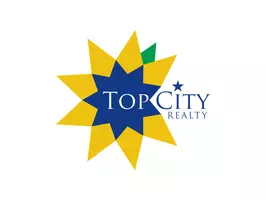Bought with Lori Burdiek • Heritage Real Estate, LLC
For more information regarding the value of a property, please contact us for a free consultation.
1110 Walnut ST Seneca, KS 66538-0000
Want to know what your home might be worth? Contact us for a FREE valuation!

Our team is ready to help you sell your home for the highest possible price ASAP
Key Details
Sold Price $292,500
Property Type Single Family Home
Sub Type Single House
Listing Status Sold
Purchase Type For Sale
Square Footage 3,175 sqft
Price per Sqft $92
Subdivision Original Town
MLS Listing ID 222156
Sold Date 03/10/22
Style Ranch
Bedrooms 3
Full Baths 3
Abv Grd Liv Area 1,595
Year Built 1974
Annual Tax Amount $2,627
Lot Dimensions 0.39 acres
Property Sub-Type Single House
Source sunflower
Property Description
Spacious brick ranch with several updates. Almost 1600 sq feet on each level with lots of storage space. Main floor has a welcoming living room with fresh paint. Down the hall are three nice sized bedrooms & main bath with new tub/shower. Beautiful and bright large kitchen with granite countertops, glass backsplash and open dining room area. Laundry and 3/4 bath nearby. Attached double car garage with enclosed storage. Off the kitchen is a gorgeous sunroom with lots of space for entertaining. The basement is fully finished with a family room, recreation space, bar, fireplace with built-ins, non-conforming 4th bedroom, full bath and lots of storage. Flat backyard features a utility building 36 x 26 with electricity, cement floor and mechanics pit. New cement driveway and sidewalks. New roof when weather permits.
Location
State KS
County Nemaha County
Direction From US HWY 36 turn South on 11th Street. Go approximately one block South of Main street, turn right (west) and the home is on the South side of Walnut Street
Rooms
Basement Finished
Interior
Heating Forced Air Gas
Cooling Forced Air Electric
Fireplaces Type One, Wood Burning, Family Room
Fireplace Yes
Appliance Gas Range, Dishwasher, Refrigerator, Disposal, Central Vacuum, Wet Bar, Garage Opener Control(s), Water Softener Owned
Laundry Main Level
Exterior
Parking Features Attached
Garage Spaces 2.0
Building
Faces From US HWY 36 turn South on 11th Street. Go approximately one block South of Main street, turn right (west) and the home is on the South side of Walnut Street
Sewer City Water, City Sewer System
Architectural Style Ranch
Schools
Elementary Schools Nemaha Elementary School/Usd 115
Middle Schools Nemaha Central Middle School/Usd 115
High Schools Nemaha Central High School/Usd 115
Read Less
GET MORE INFORMATION



