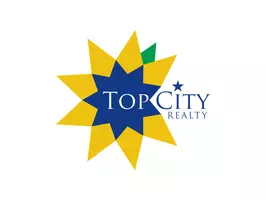Bought with Sharon Diehl • KW One Legacy Partners, LLC
For more information regarding the value of a property, please contact us for a free consultation.
413 SE 43rd Ter Topeka, KS 66609
Want to know what your home might be worth? Contact us for a FREE valuation!

Our team is ready to help you sell your home for the highest possible price ASAP
Key Details
Sold Price $162,900
Property Type Single Family Home
Sub Type Single House
Listing Status Sold
Purchase Type For Sale
Square Footage 2,024 sqft
Price per Sqft $80
Subdivision Horseshoe Bend
MLS Listing ID 210603
Sold Date 03/20/20
Style Ranch
Bedrooms 3
Full Baths 2
Half Baths 1
Abv Grd Liv Area 1,040
Year Built 2008
Annual Tax Amount $4,298
Lot Dimensions 70 X 110
Property Sub-Type Single House
Source sunflower
Property Description
Don't miss out on this cozy 3 bedroom 2.5 bath Shawnee Heights home. This beautiful subdivision is built around a 5 acre park which has a walking trails, trees & stock pond for your use. Featuring a newly finished basement, fresh paint inside and out, hardwood floors, main floor laundry, spacious kitchen with sliding doors leading to the patio. All appliances are staying including the washer and dryer!!! Easy access to I-470 and Lake Shawnee. Schedule your showing today!
Location
State KS
County Snco Tract 53 (sh)
Direction From I-470 E take exit 6 onto SW Topeka Blvd Turn right onto SW Topeka Blvd Turn left onto SE 45th St Turn left onto SE Horseshoe Bend Dr. Turn left onto Se 43rd Ter. The house is on your left.
Rooms
Basement Concrete
Interior
Interior Features Carpet, Hardwood, Vinyl
Heating Forced Air Gas
Cooling Forced Air Electric
Fireplace No
Appliance Electric Range, Electric Cooktop, Microwave, Dishwasher, Refrigerator, Garage Opener Control(s)
Laundry Main Level, Separate Room
Exterior
Exterior Feature Patio, Porch-Covered, Thermal Pane Windows, Fence, Fence-Wood, Fence Privacy
Parking Features Attached
Garage Spaces 2.0
Roof Type Composition
Building
Lot Description Paved Road
Faces From I-470 E take exit 6 onto SW Topeka Blvd Turn right onto SW Topeka Blvd Turn left onto SE 45th St Turn left onto SE Horseshoe Bend Dr. Turn left onto Se 43rd Ter. The house is on your left.
Sewer City Water, City Sewer System
Architectural Style Ranch
Structure Type Frame
Schools
Elementary Schools Berryton Elementary School/Usd 450
Middle Schools Shawnee Heights Middle School/Usd 450
High Schools Shawnee Heights High School/Usd 450
Others
Tax ID 1341904011001000
Read Less
GET MORE INFORMATION



