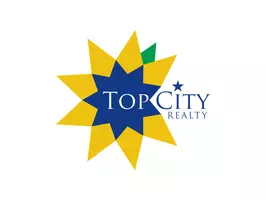Bought with House Non Member • SUNFLOWER ASSOCIATION OF REALT
For more information regarding the value of a property, please contact us for a free consultation.
7627 SW Lowell LN Topeka, KS 66614
Want to know what your home might be worth? Contact us for a FREE valuation!

Our team is ready to help you sell your home for the highest possible price ASAP
Key Details
Sold Price $425,000
Property Type Single Family Home
Sub Type Single House
Listing Status Sold
Purchase Type For Sale
Square Footage 2,688 sqft
Price per Sqft $158
Subdivision Millers Reserve
MLS Listing ID 226680
Sold Date 01/03/23
Style Ranch
Bedrooms 4
Full Baths 3
Abv Grd Liv Area 1,813
Year Built 2018
Annual Tax Amount $9,004
Lot Size 8,742 Sqft
Acres 8742.0
Property Sub-Type Single House
Source sunflower
Property Description
Wow! You'll love waking up in this custom Millers Reserve 4 bed, 3 bath ranch overlooking a large fenced in backyard. This stunning home features an open floor plan, hardwood floors, vaulted and coffered ceilings, a stunning fireplace that highlights the great room! Enjoy the holidays in the beautiful kitchen with the large island (granite counter tops) and custom cabinets. This house offers main floor living at its finest! Don't miss out on enjoying your coffee on the covered porch listening to the birds.
Location
State KS
County Snco Tract 55 (wr)
Direction 29th and Indian Hills, North to Lowell Ln, West to home
Rooms
Basement Concrete, Full, Partially Finished
Interior
Interior Features Carpet, Hardwood, Ceramic Tile, Sheetrock, 9' Ceiling, Coffered Ceiling(s), Vaulted Ceiling
Heating Forced Air Gas
Cooling Forced Air Electric
Fireplaces Type One, Gas, Great Room
Fireplace Yes
Appliance Microwave, Dishwasher, Refrigerator, Auto Garage Opener(s), Garage Opener Control(s), Sump Pump
Laundry Main Level, Separate Room
Exterior
Exterior Feature Patio, Patio-Covered, Porch-Covered, Thermal Pane Windows, Fence, Fence Privacy
Parking Features Attached
Garage Spaces 3.0
Roof Type Composition
Building
Lot Description Paved Road, Sidewalk
Faces 29th and Indian Hills, North to Lowell Ln, West to home
Sewer City Water, City Sewer System
Architectural Style Ranch
Schools
Elementary Schools Indian Hills Elementary School/Usd 437
Middle Schools Washburn Rural Middle School/Usd 437
High Schools Washburn Rural High School/Usd 437
Others
Tax ID R324340
Read Less
GET MORE INFORMATION



