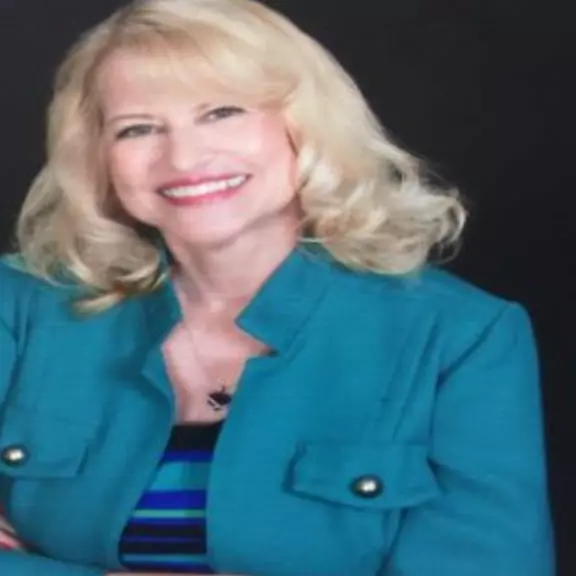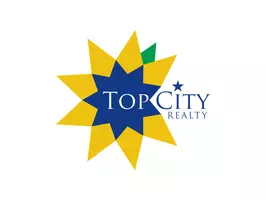Bought with RobertR Hewes • KW One Legacy Partners, LLC
For more information regarding the value of a property, please contact us for a free consultation.
402 S Cedar ST Eskridge, KS 66423
Want to know what your home might be worth? Contact us for a FREE valuation!

Our team is ready to help you sell your home for the highest possible price ASAP
Key Details
Sold Price $75,000
Property Type Single Family Home
Sub Type Single House
Listing Status Sold
Purchase Type For Sale
Square Footage 1,300 sqft
Price per Sqft $57
Subdivision East Eskridge
MLS Listing ID 215306
Sold Date 01/04/21
Style Airplane Bungalow
Bedrooms 3
Full Baths 2
Abv Grd Liv Area 1,300
Year Built 1919
Annual Tax Amount $1,024
Lot Dimensions 140x100
Property Sub-Type Single House
Source sunflower
Property Description
Enjoy small town living at it's finest in this 3 bed/ 2 bath home! New flooring and paint throughout! New bathroom vanities and toilets. New kitchen counter-tops. Main floor primary bedroom and bath. Main floor laundry. Vinyl siding and new, metal wrapped windows. This property has a 2 car, oversized garage and shop w/concrete floors along with a 2 car lean to garage. Minutes from beautiful Lake Wabaunsee! Come check this out! Won't last long! Seller to have house re-roofed before closing.
Location
State KS
County Wabaunsee County
Direction From Topeka take k-4 south to Eskridge. Turn right on K-99 to Cedar st. Turn left to property.
Rooms
Basement Stone/Rock, Full, Unfinished, Outside Entry Only, Daylight/Lookout Windows
Interior
Interior Features Carpet, Vinyl, Laminate, Sheetrock, Plaster, 8' Ceiling
Heating Forced Air Electric
Cooling Forced Air Electric
Fireplaces Type One
Fireplace Yes
Laundry Main Level
Exterior
Exterior Feature Patio, Porch-Covered, Storm Windows, Storm Doors, Storage Shed, Outbuildings
Parking Features Detached
Garage Spaces 4.0
Roof Type Composition, Architectural Style
Building
Lot Description Corner Lot, Paved Road, Sidewalk
Faces From Topeka take k-4 south to Eskridge. Turn right on K-99 to Cedar st. Turn left to property.
Sewer City Sewer System
Architectural Style Airplane Bungalow
Structure Type Vinyl Siding
Schools
Elementary Schools Mission Valley Elementary School/Usd 330
Middle Schools Mission Valley Middle School/Usd 330
High Schools Mission Valley High School/Usd 330
Others
Tax ID 099-243-05-0-30-31-002.00
Read Less
GET MORE INFORMATION



