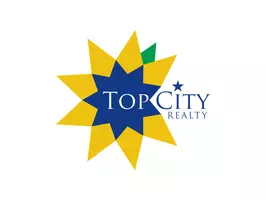Bought with LeahJ Hamilton • Crown Realty of Kansas, Inc.
For more information regarding the value of a property, please contact us for a free consultation.
604 Truman St Pomona, KS 66076
Want to know what your home might be worth? Contact us for a FREE valuation!

Our team is ready to help you sell your home for the highest possible price ASAP
Key Details
Sold Price $162,500
Property Type Single Family Home
Sub Type Single House
Listing Status Sold
Purchase Type For Sale
Square Footage 2,133 sqft
Price per Sqft $76
Subdivision Pomona Original
MLS Listing ID 227221
Sold Date 01/30/23
Style Ranch
Bedrooms 3
Full Baths 2
Half Baths 1
Abv Grd Liv Area 1,723
Year Built 1989
Annual Tax Amount $2,686
Lot Size 0.625 Acres
Acres 27225.0
Lot Dimensions 27225
Property Sub-Type Single House
Source sunflower
Property Description
CORNER lot (27,225 sq ft) is the setting for this well taken care of manufactured home! Features include a spacious living room -large family room-formal dining/hearth room w/wood burning stove & lovely hutch built in & french doors leading out to a huge semi covered deck-kitchen has lots of counter top and cupboard space w/peninsula for more casual seating and just off that is a laundry area w/built in cabinets-large pantry & exterior door to another deck! Large master suite has his and hers closets-huge bath w/step in shower, double vanity and plenty of extra linen storage. 2 Secondary bedrooms and hall bath sit at the opposite end of this level. Then head down to the basement for gobs more storage room and 2 finished rooms (could be non-conforming bedrooms! Did I mention the full length covered front porch to watch the sunrises? And don't forget the over sized 2 car garage w/shelving-workbench & that handy additional 1/2 bath.
Location
State KS
County Franklin County
Direction 75 Highway to 268-East to 68- East to Pomona -East to Truman-3 blocks North to property on Northwest corner of the intersection.
Rooms
Basement Concrete, Full, Partially Finished
Interior
Interior Features Carpet, Vinyl, Vaulted Ceiling
Heating Forced Air Gas
Cooling Forced Air Electric
Fireplaces Type One, Wood Burning, Family Room
Fireplace Yes
Appliance Gas Range, Refrigerator
Laundry Main Level, Separate Room
Exterior
Exterior Feature Patio-Covered, Deck-Covered, Fence Partial, Storage Shed
Parking Features Detached
Garage Spaces 2.0
Roof Type Composition
Building
Lot Description Corner Lot, Paved Road
Faces 75 Highway to 268-East to 68- East to Pomona -East to Truman-3 blocks North to property on Northwest corner of the intersection.
Sewer City Water, City Sewer System
Architectural Style Ranch
Structure Type Frame
Schools
Elementary Schools West Franklin At Appanoose Elementary School/Usd 287
Middle Schools West Franklin Middle School/Usd 287
High Schools West Franklin High School/Usd 287
Others
Tax ID R2505
Read Less
GET MORE INFORMATION



