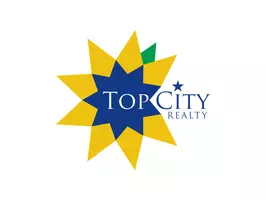Bought with Kelley Hughes • Better Homes & Gardens
For more information regarding the value of a property, please contact us for a free consultation.
3246 SW Sena DR Topeka, KS 66604
Want to know what your home might be worth? Contact us for a FREE valuation!

Our team is ready to help you sell your home for the highest possible price ASAP
Key Details
Sold Price $135,900
Property Type Single Family Home
Sub Type Single House
Listing Status Sold
Purchase Type For Sale
Square Footage 1,126 sqft
Price per Sqft $120
Subdivision Green Valley
MLS Listing ID 228114
Sold Date 03/14/23
Style Ranch
Bedrooms 2
Full Baths 1
Abv Grd Liv Area 910
Year Built 1948
Annual Tax Amount $1,757
Lot Size 8,400 Sqft
Acres 8400.0
Lot Dimensions under an acre
Property Sub-Type Single House
Source sunflower
Property Description
Sold Before Processed - home had new windows, roof, furnace, hot water heater A/C and sewer line from home to main all in the last 13 years. Vinyl sided with hardwood floors underneath the carpet. Home needed updating and a little TLC. Fully fenced yard and conveniently located to everything!
Location
State KS
County Snco Tract 50a (twn)
Direction From Huntoon and Gage, head north on Gage, Head east on Sena Drive to house on your left hand side of street.
Rooms
Basement Concrete, Full, Partially Finished
Interior
Interior Features Carpet, Hardwood, Vinyl, Sheetrock, 8' Ceiling
Heating Forced Air Gas
Cooling Forced Air Electric
Fireplace No
Appliance Electric Range, Refrigerator, Disposal, Auto Garage Opener(s), Cable TV Available
Laundry Main Level, Closet
Exterior
Exterior Feature Patio, Porch-Covered, Storm Doors, Thermal Pane Windows, Fence, Fence-Chain Link, Storage Shed
Parking Features Attached, Extra Parking
Garage Spaces 1.0
Roof Type Composition
Building
Lot Description Paved Road
Faces From Huntoon and Gage, head north on Gage, Head east on Sena Drive to house on your left hand side of street.
Sewer City Water, City Sewer System
Architectural Style Ranch
Structure Type Vinyl Siding
Schools
Elementary Schools Whitson Elementary School/Usd 501
Middle Schools Landon Middle School/Usd 501
High Schools Topeka West High School/Usd 501
Others
Tax ID R11663
Read Less
GET MORE INFORMATION



