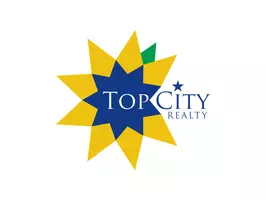Bought with Lourdes Miller • KW One Legacy Partners, LLC
For more information regarding the value of a property, please contact us for a free consultation.
1111 SW Belmont LN Topeka, KS 66604
Want to know what your home might be worth? Contact us for a FREE valuation!

Our team is ready to help you sell your home for the highest possible price ASAP
Key Details
Sold Price $1,150,000
Property Type Single Family Home
Sub Type Single House
Listing Status Sold
Purchase Type For Sale
Square Footage 5,114 sqft
Price per Sqft $224
Subdivision Mcfarland Farm Estates
MLS Listing ID 228913
Sold Date 06/08/23
Style Ranch
Bedrooms 5
Full Baths 4
Half Baths 2
HOA Fees $1,305
Abv Grd Liv Area 3,424
Year Built 2010
Annual Tax Amount $17,035
Lot Size 1.950 Acres
Acres 1.95
Property Sub-Type Single House
Source sunflower
Property Description
Nestled in the heart of the capital city, you'll love this stunning English-country style estate home in McFarland Farm. Quality craftsmanship throughout by Heritage Homes, with stone fireplaces, timbered ceilings, 9" baseboards and crown molding, solid core doors, custom cabinetry, plantation shutters, 7 ceiling fans, plus a whole house audio system. It also has remote control window shades in hearth, nook and MBR. The kitchen is well equipped with Wolf gas range and griddle, warming drawer, Sub-Zero refrigerator, Simon Pierce glass pendant lights, hidden pantry, and wide plank quarter-sawn oak floors. Watch the seasons change from the expansive windows throughout the home. The luxurious and spacious Owner's Suite has a spa-like bath including a bubbler tub, and walk-in shower with shower jets. The custom constructed closet features convenient laundry hook-ups. The walk-out lower level is ideal for entertaining with a large rec room, expansive bar area, and two guest bedrooms with an adjoining bath. Included in the basement is a large concrete enclosed storm shelter along with a spacious storage area with shelving. The oversized three-bay garage features custom built-in storage. Enjoy outdoor entertaining on the covered brick patio with outdoor grill. The remote-controlled, built-in screening lengthens the seasons for outdoor enjoyment. Neighborhood amenities include three lakes, pool and lighted walking paths.
Location
State KS
County Snco Tract 50a (twn)
Direction From SW 10th and Gage Blvd, travel west on SW 10th to SW Steeplechase Ln. South on SW Steeplechase to SW Belmont Lane. West on SW Belmont Lane to address.
Rooms
Basement Concrete, Full, Partially Finished, Walkout, 9'+ Walls, Daylight/Lookout Windows, Storm Shelter
Interior
Interior Features Carpet, Hardwood, Ceramic Tile, Vaulted Ceiling
Heating More than One, Forced Air Gas
Cooling Forced Air Electric, More Than One
Fireplaces Type Two, Gas Starter, Family Room, Living Room
Fireplace Yes
Appliance Gas Range, Griddle, Range Hood, Grill, Microwave, Dishwasher, Refrigerator, Disposal, Burglar Alarm, Wet Bar, Bar Fridge, Auto Garage Opener(s), Garage Opener Control(s), Water Softener Owned, Sump Pump, Whirlpool Tub, Cable TV Available
Laundry Main Level
Exterior
Exterior Feature Patio, Porch Screened, Grill, Thermal Pane Windows, Inground Sprinkler, Community Pool Available
Parking Features Attached, Extra Parking
Garage Spaces 3.0
Roof Type Architectural Style
Building
Lot Description Paved Road, Sidewalk
Faces From SW 10th and Gage Blvd, travel west on SW 10th to SW Steeplechase Ln. South on SW Steeplechase to SW Belmont Lane. West on SW Belmont Lane to address.
Sewer City Water, City Sewer System
Architectural Style Ranch
Structure Type Stone, Stucco
Schools
Elementary Schools Whitson Elementary School/Usd 501
Middle Schools Landon Middle School/Usd 501
High Schools Topeka West High School/Usd 501
Others
HOA Fee Include Pool, Walking Trails, Common Area Maintenance
Tax ID R309404
Read Less
GET MORE INFORMATION



