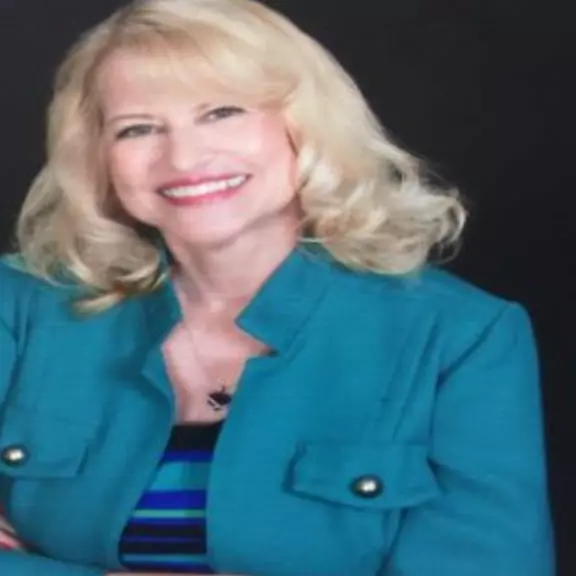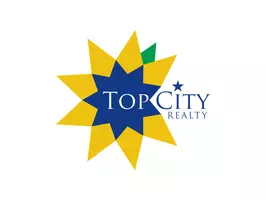Bought with Nick Koch • KW One Legacy Partners, LLC
For more information regarding the value of a property, please contact us for a free consultation.
417 E 10th St Lyndon, KS 66451-9999
Want to know what your home might be worth? Contact us for a FREE valuation!

Our team is ready to help you sell your home for the highest possible price ASAP
Key Details
Sold Price $169,900
Property Type Single Family Home
Sub Type Single House
Listing Status Sold
Purchase Type For Sale
Square Footage 1,608 sqft
Price per Sqft $105
Subdivision Osage County
MLS Listing ID 229105
Sold Date 06/23/23
Style Bi-Level
Bedrooms 4
Full Baths 2
Abv Grd Liv Area 996
Originating Board sunflower
Year Built 1970
Annual Tax Amount $2,659
Lot Size 0.271 Acres
Acres 11801.0
Property Sub-Type Single House
Property Description
Well kept bi-level featuring 4 bedrooms, 2 baths, 2 car garage, and storage shed. Covered patio and shaded back yard great for BBQ's and entertainment. Kitchen has Custom oak cabinets, pantry with pull out drawers, stainless steel appliances included. Main floor kitchen, living room, full bath and 2 bedrooms. Basement offers rec room, laundry room including washer and dryer plus large folding table, full bathroom and 2 more bedrooms. Basement bath has step in onyx shower and hand held shower head. Attached garage has shelving to help with extra storage. Detached garage with alley access only. Storage shed served as a mini green house in the past plus is great for mowers and gardening tools. Metal roof, new gutters with gutter leaf guard. Generac system installed in 2022. Hot water heater installed in 2021. Solid home waiting for a new buyer to claim it as their own.
Location
State KS
County Osage County
Direction From Hwy 75, go east on 10th street to property on north side.
Rooms
Basement Concrete, Full, Finished, Walkout, Daylight/Lookout Windows
Interior
Interior Features Carpet, Vinyl, Laminate, Sheetrock
Heating Forced Air Gas
Cooling Forced Air Electric
Fireplace No
Appliance Electric Range, Microwave, Dishwasher, Refrigerator, Sump Pump
Laundry In Basement
Exterior
Exterior Feature Patio-Covered, Storm Windows, Storm Doors, Fence Partial, Fence Privacy, Community Pool Available, Storage Shed
Parking Features Attached, Detached
Garage Spaces 2.0
Roof Type Metal
Building
Lot Description Paved Road
Faces From Hwy 75, go east on 10th street to property on north side.
Sewer City Water, City Sewer System
Architectural Style Bi-Level
Structure Type Frame, Vinyl Siding
Schools
Elementary Schools Lyndon Elementary School/Usd 421
Middle Schools Lyndon Middle School/Usd 421
High Schools Lyndon High School/Usd 421
Others
Tax ID R7255
Read Less
GET MORE INFORMATION



