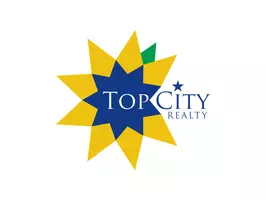Bought with Cathy Lutz • Berkshire Hathaway First
For more information regarding the value of a property, please contact us for a free consultation.
1030 SW Exmoor LN Topeka, KS 66604
Want to know what your home might be worth? Contact us for a FREE valuation!

Our team is ready to help you sell your home for the highest possible price ASAP
Key Details
Sold Price $585,000
Property Type Single Family Home
Sub Type Single House
Listing Status Sold
Purchase Type For Sale
Square Footage 4,166 sqft
Price per Sqft $140
Subdivision Mcfarland Farm Villas
MLS Listing ID 229647
Sold Date 07/10/23
Style Ranch
Bedrooms 4
Full Baths 4
Half Baths 1
HOA Fees $1,005
Abv Grd Liv Area 2,186
Year Built 2005
Annual Tax Amount $9,779
Lot Size 0.400 Acres
Acres 0.4
Property Sub-Type Single House
Source sunflower
Property Description
Warm wood tomes, specialty granite, custom cabinets, and native limestone combine to create a welcoming decor you'll love to call home. This walkout ranch style home was custom built by Heritage Homes and features zero entry access for enhanced livability, an enclosed sunroom, 2 main floor bedroom suites, and a 40' x 24.3' 3-car garage with ample room for the largest of SUVs. HOA provided amenities include a private neighborhood pool, gated access, lawn care, trash, and snow removal services.
Location
State KS
County Snco Tract 50a (twn)
Direction SW 10th Street to SW Steeplechase dr, outh on SW Steeplechase to SW New Forest Dr. East on SW New Forest to address
Rooms
Basement Concrete, Full, Partially Finished, Walkout, 9'+ Walls, Daylight/Lookout Windows, Storm Shelter
Interior
Interior Features Carpet, Hardwood, Ceramic Tile
Heating More than One, Forced Air Gas, 90 + Efficiency
Cooling Forced Air Electric, More Than One
Fireplaces Type Two, Recreation Room, Great Room
Fireplace Yes
Appliance Gas Range, Range Hood, Microwave, Dishwasher, Refrigerator, Disposal, Trash Compactor, Burglar Alarm, Wet Bar, Ice Maker, Garage Opener Control(s), Water Softener Owned, Sump Pump, Whirlpool Tub, Cable TV Available
Laundry Main Level, Separate Room
Exterior
Exterior Feature Patio-Covered, Deck, Glassed Porch, Thermal Pane Windows, Inground Sprinkler, Fence, Community Pool Available, Zero Step Entry
Parking Features Attached
Garage Spaces 3.0
Roof Type Architectural Style
Building
Lot Description Cul-De-Sac, Paved Road
Faces SW 10th Street to SW Steeplechase dr, outh on SW Steeplechase to SW New Forest Dr. East on SW New Forest to address
Sewer City Water, City Sewer System
Architectural Style Ranch
Structure Type Stone, Stucco
Schools
Elementary Schools Whitson Elementary School/Usd 501
Middle Schools Landon Middle School/Usd 501
High Schools Topeka West High School/Usd 501
Others
HOA Fee Include Trash, Lawn Care, Snow Removal, Walking Trails, Road Maintenance, Gate, Common Area Maintenance
Tax ID R16109
Read Less
GET MORE INFORMATION


