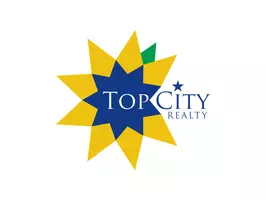Bought with Erik Ganstrom • Heritage Real Estate, LLC
For more information regarding the value of a property, please contact us for a free consultation.
292 Deer Run Tr Sabetha, KS 66534
Want to know what your home might be worth? Contact us for a FREE valuation!

Our team is ready to help you sell your home for the highest possible price ASAP
Key Details
Sold Price $365,000
Property Type Single Family Home
Sub Type Single House
Listing Status Sold
Purchase Type For Sale
Square Footage 3,216 sqft
Price per Sqft $113
Subdivision Rural Homes
MLS Listing ID 230155
Sold Date 09/19/23
Style Ranch
Bedrooms 5
Full Baths 3
HOA Fees $200
Abv Grd Liv Area 1,708
Year Built 2003
Annual Tax Amount $3,080
Lot Size 3.840 Acres
Acres 3.84
Property Sub-Type Single House
Source sunflower
Property Description
Located in a desirable addition on the outskirts of Sabetha, this ranch style home has room for you to grow! Surrounded by 3.84 private acres, you will enjoy peaceful sunrises and sunsets, ample wildlife and the tranquility the countryside has to offer! You are sure to be impressed with this extremely well-maintained home. Vaulted ceilings and large windows make for a bright and open concept in this home. It boasts two spacious living areas. In the heart of the home, the kitchen has craftsman-built oak cabinetry with loads of storage. A large pantry allows you to hide all the counter-top appliances and store your extra kitchen needs. You can eat at the table or the large bar. Walk out onto the deck from the kitchen to hear the birds chirping in the woods or to enjoy the views in the back of the property. The large lower-level patio provides a serene and tranquil sanctuary from the hustle and bustle of life. What a beautiful place to gather with family and friends!
Location
State KS
County Nemaha County
Direction From 36 Hwy go north on W Road 2 miles to Deer Run.
Rooms
Basement Concrete, Finished, Walkout
Interior
Interior Features Carpet, Hardwood, Ceramic Tile, Laminate, Sheetrock, Vaulted Ceiling
Heating Forced Air Gas, Propane
Cooling Forced Air Electric
Fireplace No
Appliance Electric Range, Oven, Microwave, Dishwasher, Refrigerator, Disposal, Garage Opener Control(s)
Laundry Main Level
Exterior
Exterior Feature Patio-Covered, Covered Deck, Porch-Covered, Thermal Pane Windows, Outbuilding(s)
Parking Features Attached
Garage Spaces 2.0
Roof Type Architectural Style
Building
Lot Description Wooded
Faces From 36 Hwy go north on W Road 2 miles to Deer Run.
Sewer City Water, Septic Tank
Architectural Style Ranch
Structure Type Frame, Stone
Schools
Elementary Schools Sabetha Elementary School/Usd 113
Middle Schools Sabetha Middle School/Usd 113
High Schools Sabetha High School/Usd 113
Others
HOA Fee Include Other
Tax ID R4971
Read Less
GET MORE INFORMATION



