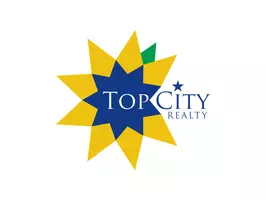Bought with Michelle Aenk • Realty Professionals
For more information regarding the value of a property, please contact us for a free consultation.
204 SE Cottonwood ST Topeka, KS 66609
Want to know what your home might be worth? Contact us for a FREE valuation!

Our team is ready to help you sell your home for the highest possible price ASAP
Key Details
Sold Price $62,000
Property Type Single Family Home
Sub Type Single House
Listing Status Sold
Purchase Type For Sale
Square Footage 1,456 sqft
Price per Sqft $42
Subdivision Shawnee County
MLS Listing ID 231742
Sold Date 11/22/23
Style Ranch
Bedrooms 3
Full Baths 2
HOA Fees $450
Abv Grd Liv Area 1,456
Year Built 2005
Annual Tax Amount $850
Property Sub-Type Single House
Source sunflower
Property Description
Beautiful mobile home with open floor plan, 3 bed 2 bath, new kitchen appliances, newer flooring, washer & dryer, in South Village. New 10x14 out building and a 2 car carport. A well maintained, landscaped community in Washburn Rural School District. Amenities include: a swimming pool, tennis/basketball court, playground, on-site storage lot for RVs, trailers and campers and 2 storm shelters, 1 handicap accessible. Two small pets are allowed in each household. Pit Bulls are specifically prohibited. $450/mo pad fee includes water, sewer and trash. Credit & background checks required. Don't miss this opportunity to have a great 3bd/2ba home in a quiet neighborhood. Call for a private tour today! Livingroom and dining room furniture negotiable.
Location
State KS
County Snco Tract 55 (wr)
Direction 45th & Topeka, East to South Village Parkway, South to Cottonwood, East to home.
Rooms
Basement Crawl Space, None
Interior
Interior Features Carpet, Vinyl
Heating Forced Air Gas
Cooling Forced Air Electric
Fireplace No
Appliance Gas Range, Range Hood, Microwave, Dishwasher, Disposal, Cable TV Available
Laundry Main Level, Separate Room
Exterior
Exterior Feature Patio-Covered, Porch-Covered, Community Pool Available, Tennis Court(s), Outbuilding(s)
Parking Features Carport
Building
Lot Description Paved Road
Faces 45th & Topeka, East to South Village Parkway, South to Cottonwood, East to home.
Sewer City Water, City Sewer System
Architectural Style Ranch
Structure Type Vinyl Siding
Schools
Elementary Schools Pauline Elementary School/Usd 437
Middle Schools Washburn Rural Middle School/Usd 437
High Schools Washburn Rural High School/Usd 437
Others
HOA Fee Include Water,Trash,Management,Pool,Tennis Court(s)
Tax ID NA
Read Less
GET MORE INFORMATION



