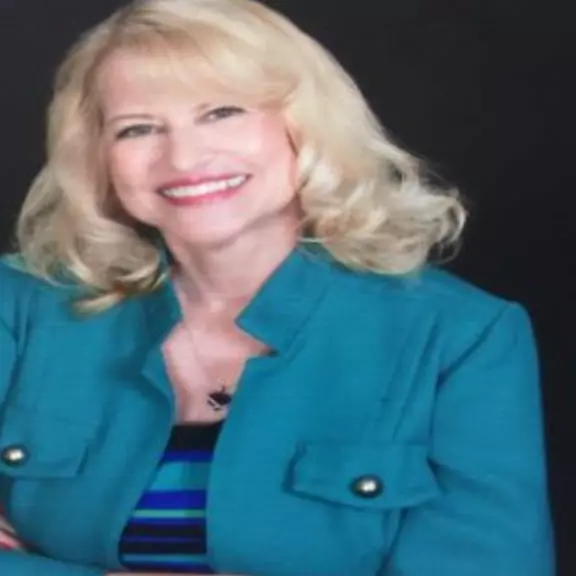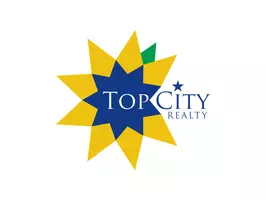Bought with Darrell Mooney • Pia Friend Realty
For more information regarding the value of a property, please contact us for a free consultation.
5044 Dabinawa DR #Lots #81 & 82A Mclouth, KS 66054
Want to know what your home might be worth? Contact us for a FREE valuation!

Our team is ready to help you sell your home for the highest possible price ASAP
Key Details
Sold Price $328,000
Property Type Single Family Home
Sub Type Single House
Listing Status Sold
Purchase Type For Sale
Square Footage 2,444 sqft
Price per Sqft $134
Subdivision Lake Dabinawa
MLS Listing ID 232869
Sold Date 04/05/24
Style Ranch
Bedrooms 4
Full Baths 3
HOA Fees $1,350
Abv Grd Liv Area 1,244
Originating Board sunflower
Year Built 1977
Annual Tax Amount $3,450
Lot Size 0.930 Acres
Acres 0.93
Lot Dimensions .93 acres
Property Sub-Type Single House
Property Description
Fantastic Lake Dabinawa home on 1 1/2 lots (just under an acre). 4 Bedroom, 3 bath, full finished walkout basement, office, large closets, beautiful wrap around deck to enjoy sunrises & sunsets, perfect for entertaining or just enjoying life at the lake, oversized detached 2 car garage, large garden & mower shed. This property has been well maintained to perfection. 2nd Tier, private Lake Dabinawa Dock, beach & boat ramp access. Great location, easy access to everywhere. Come enjoy this wonderful home with all the fun amenities of the private lake!
Location
State KS
County Jefferson County
Direction Wellman Rd to 54th St. East to Dabinawa Dr. to property.
Rooms
Basement Concrete, Finished, Walkout
Interior
Interior Features Carpet, Hardwood, Ceramic Tile
Heating Forced Air Electric
Cooling Forced Air Electric
Fireplace No
Appliance Oven, Microwave, Dishwasher, Refrigerator, Disposal, Wet Bar, Bar Fridge, Ice Maker, Water Softener Owned
Laundry In Basement
Exterior
Exterior Feature Deck, Storage Shed
Parking Features Detached
Garage Spaces 2.0
Roof Type Composition
Building
Lot Description Paved Road, Lake Access
Faces Wellman Rd to 54th St. East to Dabinawa Dr. to property.
Sewer Rural Water
Architectural Style Ranch
Structure Type Frame
Schools
Elementary Schools Mclouth Elementary School/Usd 342
Middle Schools Mclouth Middle School/Usd 342
High Schools Mclouth High School/Usd 342
Others
HOA Fee Include Clubhouse
Tax ID 044-197.36-0-00-07.006.01
Read Less
GET MORE INFORMATION



