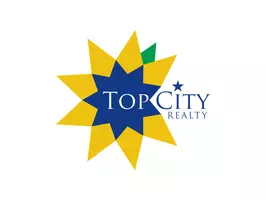Bought with Kristen Cummings • Genesis, LLC, REALTORS
For more information regarding the value of a property, please contact us for a free consultation.
1018 SW Exmoor LN Topeka, KS 66604
Want to know what your home might be worth? Contact us for a FREE valuation!

Our team is ready to help you sell your home for the highest possible price ASAP
Key Details
Sold Price $600,000
Property Type Single Family Home
Sub Type Single House
Listing Status Sold
Purchase Type For Sale
Square Footage 4,835 sqft
Price per Sqft $124
Subdivision Mcfarland Farm
MLS Listing ID 232526
Sold Date 04/09/24
Style Ranch
Bedrooms 5
Full Baths 3
Half Baths 1
HOA Fees $335
Abv Grd Liv Area 2,625
Originating Board sunflower
Year Built 2004
Annual Tax Amount $11,660
Lot Size 0.368 Acres
Acres 16020.0
Property Sub-Type Single House
Property Description
Welcome HOME! Walk in and be greeted by a soaring two-story foyer that sets the stage. This well-designed home features a main floor primary bedroom ensuite, office, premium fixtures and finishes throughout. Plantation shutters. Home also includes Viking appliances with a 6 burner gas stove, built in double wall oven. Coffee Station and spacious separate room featuring main floor laundry. Surround sound has been installed throughout entire home! Ascend down the grand staircase to find an expansive family room and living space and four additional bedrooms that offer ample space for family or guests. Or optimum work out room? When going outside first walk into the enclosed sunroom with heating and cooling for year round enjoyment! Backyard has a new patio with new fire pit and hot tub! Call for your private showing today and be prepared to fall in love.
Location
State KS
County Snco Tract 50a (twn)
Direction From 10th & Gage, travel west to Steeplechase, then south toSW New Forest Drive. Gate access provided with ShowingInstructions. Through gates on SW New Forest Drive to SWExmoor Ln. North on SW Exmoor Ln to address.
Rooms
Basement Concrete, Full, Partially Finished, 9'+ Walls, Daylight/Lookout Windows
Interior
Interior Features Carpet, Hardwood, Ceramic Tile
Heating Forced Air Gas
Cooling Forced Air Electric
Fireplaces Type Three, Recreation Room, Family Room, Living Room
Fireplace Yes
Appliance Gas Range, Wall Oven, Double Oven, Microwave, Dishwasher, Refrigerator, Disposal, Central Vacuum, Auto Garage Opener(s), Garage Opener Control(s), Sump Pump, Whirlpool Tub
Laundry Main Level, Separate Room
Exterior
Exterior Feature Patio, Porch Screened, Thermal Pane Windows, Inground Sprinkler, Community Pool Available, Hot Tub
Parking Features Attached
Garage Spaces 3.0
Roof Type Architectural Style
Building
Lot Description Cul-De-Sac, Paved Road
Faces From 10th & Gage, travel west to Steeplechase, then south toSW New Forest Drive. Gate access provided with ShowingInstructions. Through gates on SW New Forest Drive to SWExmoor Ln. North on SW Exmoor Ln to address.
Sewer City Water, City Sewer System
Architectural Style Ranch
Structure Type Stucco
Schools
Elementary Schools Whitson Elementary School/Usd 501
Middle Schools Landon Middle School/Usd 501
High Schools Topeka West High School/Usd 501
Others
HOA Fee Include Trash,Lawn Care,Snow Removal,Pool,Walking Trails,Road Maintenance,Gate
Tax ID R16112
Read Less
GET MORE INFORMATION



