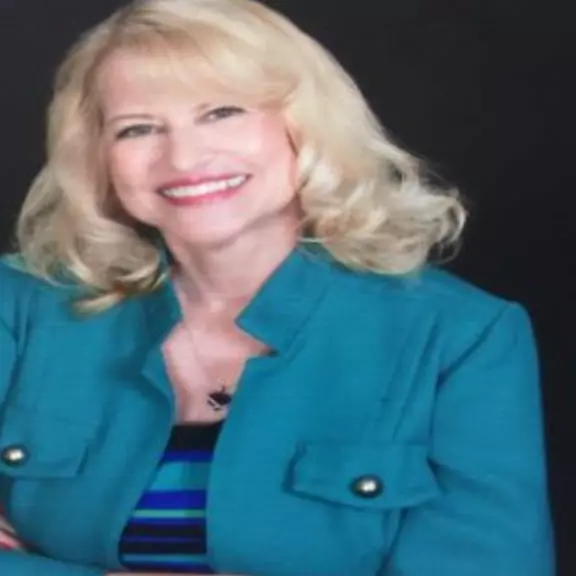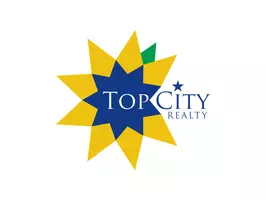Bought with Cathy Lutz • Berkshire Hathaway First
For more information regarding the value of a property, please contact us for a free consultation.
1212 SW Steeplechase LN Topeka, KS 66604
Want to know what your home might be worth? Contact us for a FREE valuation!

Our team is ready to help you sell your home for the highest possible price ASAP
Key Details
Sold Price $1,549,000
Property Type Single Family Home
Sub Type Single House
Listing Status Sold
Purchase Type For Sale
Square Footage 8,120 sqft
Price per Sqft $190
Subdivision Mcfarland Farm Estates
MLS Listing ID 229198
Sold Date 05/31/24
Style Ranch
Bedrooms 6
Full Baths 4
HOA Fees $705
Abv Grd Liv Area 4,302
Year Built 2020
Annual Tax Amount $20,872
Lot Size 0.820 Acres
Acres 0.82
Property Sub-Type Single House
Source sunflower
Property Description
Exquisite lakefront custom home in McFarland Farm Estates. Custom built by Heritage Homes in 2020 and site designed to take full advantage of the lake views from the inviting covered patio with outdoor fireplace. The award winning kitchen by Wende Woods is as functional as it is beautiful; with premium brand appliances, a walk-in pantry, and coffered ceiling with wood beams. The incredible Owners' retreat features a luxurious bath, separate sitting room with cozy fireplace, and a custom designed walk-in-closet with private laundry. The spacious lower level includes a family-friendly rec room, home theatre, bar with wine grotto, exercise room, game room, and spacious guest bedroom suites. Outdoor enthusiasts will appreciate the extra large backyard overlooking one of the three neighborhood lakes. The 4-car, side-load garage is perfect for auto enthusiasts and the inviting circular drive provides plenty of off-street guest parking. Additional neighborhood amenities include a private swimming pool and lighted walking paths with convenient mid-town access to nearby hospitals and downtown businesses.
Location
State KS
County Snco Tract 50b (tws)
Direction Travel 10th Street west from Gage Blvd to SW Steeplechase Ln. South on SW Steeplechase to address.
Rooms
Basement Concrete, Full, Partially Finished, Walkout, 9'+ Walls, Daylight/Lookout Windows, Storm Shelter
Interior
Interior Features Carpet, Hardwood, Ceramic Tile
Heating Forced Air Gas
Cooling Forced Air Electric
Fireplaces Type Five or More, Wood & Gas
Fireplace Yes
Appliance Gas Range, Range Hood, Double Oven, Grill, Dishwasher, Refrigerator, Disposal, Burglar Alarm, Wet Bar, Bar Fridge, Auto Garage Opener(s), Garage Opener Control(s), Sump Pump, Cable TV Available
Laundry Main Level, Separate Room
Exterior
Exterior Feature Patio-Covered, Porch-Covered, Grill, Thermal Pane Windows, Inground Sprinkler, Community Pool Available
Parking Features Attached, Extra Parking
Garage Spaces 4.0
Roof Type Architectural Style
Building
Lot Description Paved Road, Lake Front, Sidewalk
Faces Travel 10th Street west from Gage Blvd to SW Steeplechase Ln. South on SW Steeplechase to address.
Sewer City Water, City Sewer System
Architectural Style Ranch
Structure Type Stone & Frame,Stucco
Schools
Elementary Schools Whitson Elementary School/Usd 501
Middle Schools Landon Middle School/Usd 501
High Schools Topeka West High School/Usd 501
Others
HOA Fee Include Pool,Walking Trails,Common Area Maintenance
Tax ID R16129
Read Less
GET MORE INFORMATION



