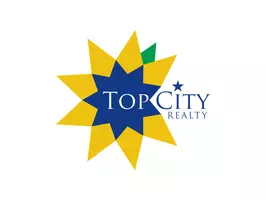Bought with JohnC Valley • Valley, Inc.
For more information regarding the value of a property, please contact us for a free consultation.
2250 Lake Pointe Dr ##803 Lawrence, KS 66047
Want to know what your home might be worth? Contact us for a FREE valuation!

Our team is ready to help you sell your home for the highest possible price ASAP
Key Details
Sold Price $390,000
Property Type Townhouse
Sub Type Townhouse
Listing Status Sold
Purchase Type For Sale
Square Footage 2,453 sqft
Price per Sqft $158
MLS Listing ID 234649
Sold Date 07/29/24
Style Ranch
Bedrooms 3
Full Baths 3
HOA Fees $3,024
Abv Grd Liv Area 1,507
Year Built 2006
Annual Tax Amount $5,503
Lot Size 3,543 Sqft
Acres 3543.0
Property Sub-Type Townhouse
Source sunflower
Property Description
Lake View Villas - "The lifestyle you deserve" makes this maintenance provided neighborhood worth a look. Newly replaced upstairs carpet makes this home feel like new construction all over again. East facing so the deck is shaded in the evening as you enjoy the countryside. In the morning, the sun will rise in the sunroom coming into the kitchen and living room which are all open. Basement has a guest room with en suite bathroom and an oversized living room. Kitchen is all granite with tall cabinets & a laundry room right in from the garage. Neighborhood clubhouse is the best in Lawrence for activities with a granite counter kitchen, fireplace and leather sofas. Come enjoy this delightful community.
Location
State KS
County Douglas County
Direction West end of Clinton Parkway, east of the K10 Bypass north at the roundabout
Rooms
Basement Full, Partially Finished
Interior
Interior Features Carpet, Hardwood, Ceramic Tile
Heating Forced Air Gas
Cooling Forced Air Electric
Fireplaces Type One, Living Room
Fireplace Yes
Appliance Electric Range, Microwave, Dishwasher, Refrigerator, Disposal, Sump Pump
Laundry Main Level
Exterior
Exterior Feature Patio, Deck
Garage Spaces 2.0
Building
Faces West end of Clinton Parkway, east of the K10 Bypass north at the roundabout
Sewer City Water, City Sewer System
Architectural Style Ranch
Structure Type Frame,Stucco
Schools
Elementary Schools Langston Hughes Elementary School/Usd 497
Middle Schools Southwest Middle School/Usd 497
High Schools Lawrence High School/Usd 497
Others
HOA Fee Include Lawn Care,Snow Removal,Insurance,Exterior Paint,Roof Replace,Road Maintenance,Clubhouse
Tax ID U19020-008B
Read Less
GET MORE INFORMATION



