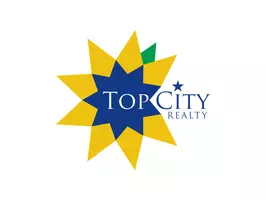Bought with House Non Member • SUNFLOWER ASSOCIATION OF REALT
For more information regarding the value of a property, please contact us for a free consultation.
306 S 8th St Quenemo, KS 66528
Want to know what your home might be worth? Contact us for a FREE valuation!

Our team is ready to help you sell your home for the highest possible price ASAP
Key Details
Sold Price $189,000
Property Type Single Family Home
Sub Type Single House
Listing Status Sold
Purchase Type For Sale
Square Footage 1,954 sqft
Price per Sqft $96
Subdivision Osage County
MLS Listing ID 227559
Sold Date 07/29/24
Style One and Half Story
Bedrooms 3
Full Baths 1
Abv Grd Liv Area 1,954
Originating Board sunflower
Year Built 1916
Annual Tax Amount $2,739
Lot Size 4.160 Acres
Acres 4.16
Lot Dimensions 4.16 acres
Property Sub-Type Single House
Property Description
Spacious renovated home, including a new roof, situated on 4.16 Acres at the edge of town. You'll fall in love w/ a wide-open main floor living area boasting 9' ceilings and travertine tile as soon as you walk through the door. For those that love to cook, you will be delighted w/ ample kitchen cabinets & countertop area. There is a 6-burner gas stove w/griddle, stainless steel-dbl-door fridge & microwave included. Up-stairs you will find 2 official bedrooms plus 2 bonus rooms that could be used as additional bedroom space, office, craft room, gaming room, you name it! The main floor bathroom is sure to impress with a huge, custom walk-in shower for two, oversized - heat-hold jacuzzi tub & double vanity. This was not just a cosmetic remodel, there is new electric, plumbing and structural support work that has already been completed in recent years. You'll appreciate a new A/C & Furnace added in 2021, windows, privacy fence & more. Enjoy a covered front porch plus large back deck off dining room for all your relaxing & grilling needs. The land is level and currently being used for a menagerie of animals from mules to turkeys. A portion of the yard is set up and nicely fenced for dogs to have room to run. Great opportunity to have a country vibe with city utilities including sewer, water and fiber internet.
Location
State KS
County Osage County
Direction From 68 Highway turn south on 8th street on the west side of town. At \"T\" driveway straight ahead on edge of town.
Rooms
Basement Stone/Rock, Unfinished
Interior
Interior Features Carpet, Ceramic Tile, Sheetrock, Plaster, 9' Ceiling
Heating Forced Air Gas
Cooling Forced Air Electric
Fireplace No
Appliance Gas Range, Griddle, Range Hood, Microwave, Dishwasher, Refrigerator, Disposal, Whirlpool Tub, Satellite Dish
Laundry Main Level, Separate Room
Exterior
Exterior Feature Deck, Covered Deck, Porch-Enclosed, Fence, Fence-Wood
Parking Features Extra Parking
Roof Type Composition
Building
Faces From 68 Highway turn south on 8th street on the west side of town. At \"T\" driveway straight ahead on edge of town.
Sewer City Water, City Sewer System
Architectural Style One and Half Story
Structure Type Stucco
Schools
Elementary Schools Marais Des Cygnes Elementary School/Usd 456
Middle Schools Marais Des Cygnes Middle School/Usd 456
High Schools Marais Des Cygnes High School/Usd 456
Others
Tax ID 11023 AND 11022
Read Less
GET MORE INFORMATION



