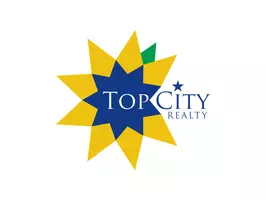Bought with KimberlyS Bates • KW One Legacy Partners, LLC
For more information regarding the value of a property, please contact us for a free consultation.
924 Schenk ST Osage City, KS 66523-9999
Want to know what your home might be worth? Contact us for a FREE valuation!

Our team is ready to help you sell your home for the highest possible price ASAP
Key Details
Sold Price $239,900
Property Type Single Family Home
Sub Type Single House
Listing Status Sold
Purchase Type For Sale
Square Footage 1,436 sqft
Price per Sqft $167
Subdivision Osage County
MLS Listing ID 234830
Sold Date 08/15/24
Style Ranch
Bedrooms 3
Full Baths 1
Abv Grd Liv Area 1,436
Year Built 1998
Annual Tax Amount $3,024
Lot Size 0.400 Acres
Acres 17435.0
Property Sub-Type Single House
Source sunflower
Property Description
This is not a drive-by and certainly one property you will not want to overlook. This 3 bedroom 1 bath, 3 car garage has been meticulously cared for and boy does it show! Come host your next holiday meal in this amazing kitchen with lots of cabinets and countertop space, pull out drawers, pantry, and newer stainless steel appliances. Attached single-car garage with wheelchair-accessible ramp. Oversized 2-car detached garage with shelving, mini-split to heat and cool to desired temperature, blown insulation, 30 AMP RV plug with camper-friendly parking. Concrete FEMA-approved storm shelter. 12 x 16 storage shed with wooden floor. The fenced backyard is dreamy with a covered deck, crank-down sun shades for privacy, party string lights, hot tub, cobblestone patio with fire pit and plenty of grassy area to set up outdoor games. Outdoor mounted security cameras remain with the property. Established garden space and asparagus patch plus beautiful rose bushes! 12' x 12' carport located between garage and storage shed. This is a house that feels like a home, come make it yours!
Location
State KS
County Osage County
Direction From Hwy 75, go West on K-31 to Osage City, take the curve heading south around Sonic and Caseys, continue south on 9th Street, go East on Schenk street, property on the North side.
Rooms
Basement Concrete, Crawl Space, Storm Shelter
Interior
Interior Features Carpet, Vinyl, Ceramic Tile, Sheetrock, 8' Ceiling
Heating Forced Air Gas
Cooling Forced Air Electric
Fireplace No
Appliance Gas Range, Dishwasher, Refrigerator, Auto Garage Opener(s), Garage Opener Control(s), Sump Pump
Laundry Main Level, Separate Room
Exterior
Exterior Feature Patio, Covered Deck, Porch-Covered, Storm Doors, Thermal Pane Windows, Fence, Community Pool Available, Hot Tub, Storage Shed, Outbuilding(s)
Parking Features Attached, Detached, Carport
Garage Spaces 3.0
Roof Type Composition,Architectural Style
Building
Lot Description Paved Road
Faces From Hwy 75, go West on K-31 to Osage City, take the curve heading south around Sonic and Caseys, continue south on 9th Street, go East on Schenk street, property on the North side.
Sewer City Water, City Sewer System
Architectural Style Ranch
Structure Type Frame,Vinyl Siding
Schools
Elementary Schools Osage City Elementary School/Usd 420
Middle Schools Osage City Middle School/Usd 420
High Schools Osage City High School/Usd 420
Others
Tax ID R8520
Read Less
GET MORE INFORMATION



