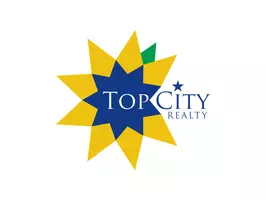Bought with Teresa Johnson • Rockford Real Estate LLC
For more information regarding the value of a property, please contact us for a free consultation.
1112 SW High AVE Topeka, KS 66604
Want to know what your home might be worth? Contact us for a FREE valuation!

Our team is ready to help you sell your home for the highest possible price ASAP
Key Details
Sold Price $184,000
Property Type Single Family Home
Sub Type Single House
Listing Status Sold
Purchase Type For Sale
Square Footage 1,524 sqft
Price per Sqft $120
Subdivision Washburn Park Add
MLS Listing ID 234725
Sold Date 09/06/24
Style One and Half Story
Bedrooms 3
Full Baths 2
Abv Grd Liv Area 1,524
Originating Board sunflower
Year Built 1937
Annual Tax Amount $2,900
Lot Size 6,750 Sqft
Acres 6750.0
Lot Dimensions 50x135
Property Sub-Type Single House
Property Description
Would you look at this GEM!? Competitively priced under county value AND low utility cost thanks to the recently installed solar panels! This home has all the savings! Built in charm of the 1937 build, this spacious 1.5 story offers the best use of space in its unique and larger than meets the eye, floor plan. Located in the lovely Washburn Park Addition, this home has updates and opportunities! The 3 bedroom (up) and 2 bath (one up/one on main) home has an additional living/family room on the main floor offers functionality for a main floor bedroom as well. The tall ceiling in the full basement gives all the potential to finish and add square footage. This beauty is perfect for nearly every stage of life. The backyard is partially fenced, with workshop/ detached one car garage, and a storage shed. Catio and Spa Tub are negotiable to stay with the home. Solar Panels stay (balance to be paid down or paid off with acceptable offer). Make this YOUR next home and schedule your showing today!
Location
State KS
County Snco Tract 51a (thn)
Direction From 10th and Gage head east to High Ave, south on High Ave to property, home will be on the left.
Rooms
Basement Concrete
Interior
Interior Features Carpet, Hardwood, Laminate
Heating Forced Air Gas
Cooling Forced Air Electric, Solar
Fireplaces Type One, Non Functional, Living Room
Fireplace Yes
Appliance Electric Range, Microwave, Dishwasher, Refrigerator, Disposal, Electric Air Filter
Laundry In Basement
Exterior
Exterior Feature Patio, Covered Deck, Storm Windows, Storm Doors, Thermal Pane Windows, Fence-Wood, Fence Privacy, Hot Tub, Storage Shed, Outbuilding(s)
Parking Features Detached
Garage Spaces 1.0
Roof Type Architectural Style
Building
Faces From 10th and Gage head east to High Ave, south on High Ave to property, home will be on the left.
Sewer City Water, City Sewer System
Architectural Style One and Half Story
Structure Type Vinyl Siding
Schools
Elementary Schools Randolph Elementary School/Usd 501
Middle Schools Landon Middle School/Usd 501
High Schools Topeka High School/Usd 501
Others
Tax ID R12173
Read Less
GET MORE INFORMATION



