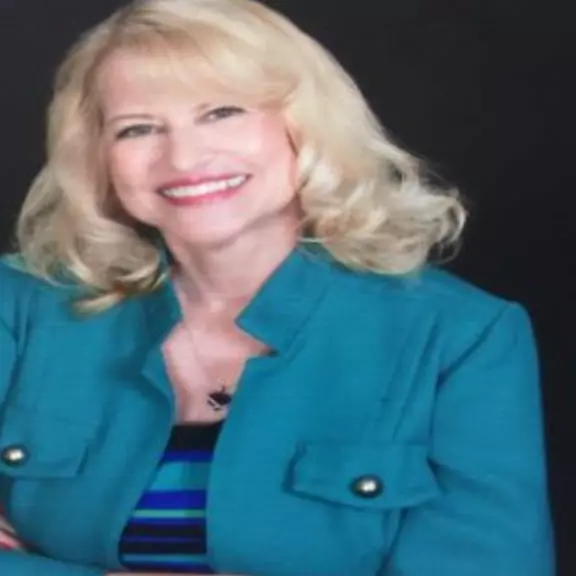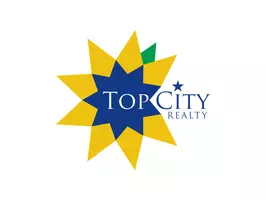Bought with ChristyM Emperley • KW One Legacy Partners, LLC
For more information regarding the value of a property, please contact us for a free consultation.
2801 Main ST Vassar, KS 66543
Want to know what your home might be worth? Contact us for a FREE valuation!

Our team is ready to help you sell your home for the highest possible price ASAP
Key Details
Sold Price $225,500
Property Type Single Family Home
Sub Type Single House
Listing Status Sold
Purchase Type For Sale
Square Footage 1,708 sqft
Price per Sqft $132
MLS Listing ID 235353
Sold Date 09/26/24
Style Ranch
Bedrooms 3
Full Baths 1
Abv Grd Liv Area 1,708
Year Built 1964
Annual Tax Amount $1,429
Lot Size 0.700 Acres
Acres 30476.0
Lot Dimensions 30,476 sq ft
Property Sub-Type Single House
Source sunflower
Property Description
Such a Comfortable and Large family home w/1704 sq ft -4 car attached garage has plenty of room for all your toys and 50'x30' Building as well…Great for Any Hobbyist or Car enthusiast to build their dreams! Additional 16'x15' storage shed and a 14'x8' greenhouse perfect for the avid gardener! This one has it all! Mature trees on this huge lot (30,476 sq ft) This Lovely home has a Great floor plan with large rooms! Plenty of Room to entertain Friends and Family with a huge family room and living room! Home needs some cosmetic updating but Great Bones make it an Easy project for any DIY-er!! Enjoy all the mature landscaping-Have a picnic in the charming gazebo- This large corner lot in a small town near Pomona Lake is a perfect setting to put down your new roots! Don't miss out on all this Family home has to offer!
Location
State KS
County Osage County
Direction From Ottawa: West on 68 Hwy to 268 Hwy to Croco Rd. North to Main St- West to home on South Side. From Topeka: South on 75 hwy to 268 Hwy- East to Croco-N to Main-West to home on South side.
Rooms
Basement Concrete, Slab, Crawl Space
Interior
Interior Features Carpet, Hardwood
Heating Steam, Propane
Cooling Forced Air Electric
Fireplace No
Appliance Electric Cooktop, Wall Oven, Fire Alarm, Auto Garage Opener(s), Garage Opener Control(s)
Laundry Main Level, Separate Room
Exterior
Exterior Feature Patio-Covered, Porch-Covered, Gazebo, Greenhouse, Storage Shed, Outbuilding(s)
Parking Features Attached, Detached
Garage Spaces 4.0
Roof Type Composition
Building
Lot Description Corner Lot, Paved Road
Faces From Ottawa: West on 68 Hwy to 268 Hwy to Croco Rd. North to Main St- West to home on South Side. From Topeka: South on 75 hwy to 268 Hwy- East to Croco-N to Main-West to home on South side.
Sewer Rural Water, Septic Tank
Architectural Style Ranch
Structure Type Frame,Metal Siding
Schools
Elementary Schools Lyndon Elementary School/Usd 421
Middle Schools Lyndon Middle School/Usd 421
High Schools Lyndon High School/Usd 421
Others
Tax ID 6543
Read Less
GET MORE INFORMATION



