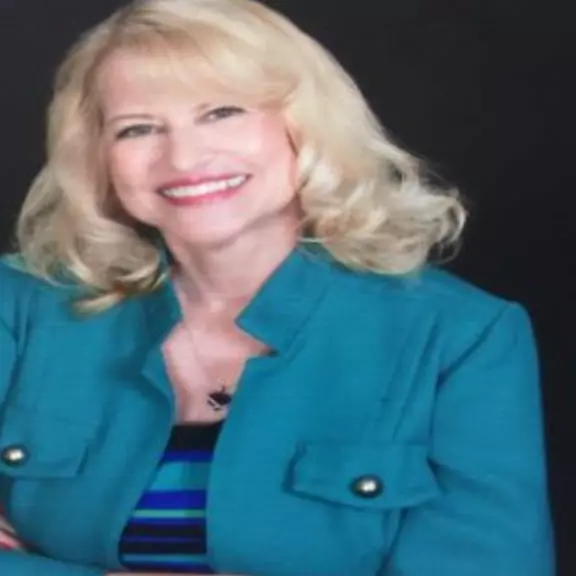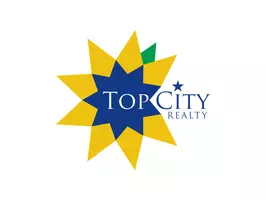Bought with Brandy Criss Engler • Superior Real Estate
For more information regarding the value of a property, please contact us for a free consultation.
209 E 10th St Lyndon, KS 66451
Want to know what your home might be worth? Contact us for a FREE valuation!

Our team is ready to help you sell your home for the highest possible price ASAP
Key Details
Sold Price $279,000
Property Type Single Family Home
Sub Type Single House
Listing Status Sold
Purchase Type For Sale
Square Footage 1,764 sqft
Price per Sqft $158
Subdivision Lyndon
MLS Listing ID 234974
Sold Date 11/20/24
Style Ranch
Bedrooms 3
Full Baths 2
Abv Grd Liv Area 1,764
Year Built 2020
Annual Tax Amount $5,023
Lot Size 0.399 Acres
Acres 17374.0
Lot Dimensions 17,374
Property Sub-Type Single House
Source sunflower
Property Description
This home was built in 2020 of a steel exterior and wood framed on a slab and has 9' sidewalls. It is 1800 square ft. the garage is 30 x 40 with 12' side walls. The house and the garage has 5.6" of spray insulation in the sidewall and the wall between the house and the garage and there is 25" of blown in insulation in the attic of the house. It has an 85% efficient Central Air and Furnace. There is a tankless hot water heater. On the back side of the garage there is a 220 amp outlet for a camper and a outlet for a whole home generator. The home has natural gas and all of the appliances are Kitchen-Aide. The primary bedroom has a walk in closet and a bathroom with a soaking tub and a 9' shower. Also a 20' x 20' covered patio with ceiling fans. There are ceiling fans throughout the house and garage. This home is on a corner and the home was built on 2 lots. The backyard is fenced with wood privacy on the west side and chain link on the back.
Location
State KS
County Osage County
Direction South on US 75 HWY to 10th St. go east 1 block to the property.
Rooms
Basement Concrete, Slab
Interior
Interior Features Laminate, Sheetrock
Heating Forced Air Gas
Cooling Forced Air Electric
Fireplace No
Appliance Dishwasher, Refrigerator, Disposal, Auto Garage Opener(s)
Laundry Main Level, Closet
Exterior
Exterior Feature Patio, Patio-Covered, Fence, Fence-Chain Link, Fence-Wood
Parking Features Attached
Garage Spaces 4.0
Roof Type Metal
Building
Lot Description Corner Lot, Paved Road
Faces South on US 75 HWY to 10th St. go east 1 block to the property.
Sewer City Water, City Sewer System
Architectural Style Ranch
Structure Type Frame,Metal Siding
Schools
Elementary Schools Lyndon Elementary School/Usd 421
Middle Schools Lyndon Middle School/Usd 421
High Schools Lyndon High School/Usd 421
Others
Tax ID 7219
Read Less
GET MORE INFORMATION



