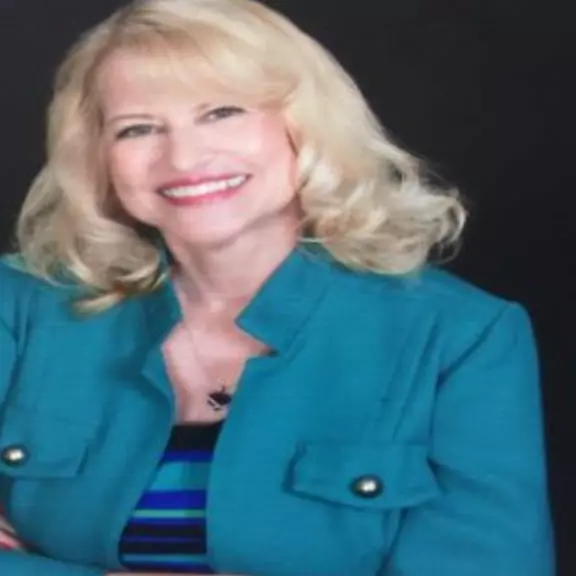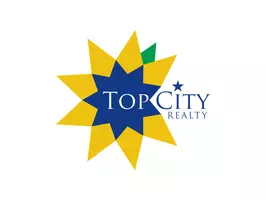Bought with Patrick Habiger • KW One Legacy Partners, LLC
For more information regarding the value of a property, please contact us for a free consultation.
1148 SW High AVE Topeka, KS 66604
Want to know what your home might be worth? Contact us for a FREE valuation!

Our team is ready to help you sell your home for the highest possible price ASAP
Key Details
Sold Price $182,500
Property Type Single Family Home
Sub Type Single House
Listing Status Sold
Purchase Type For Sale
Square Footage 1,503 sqft
Price per Sqft $121
Subdivision Washburn Park Add
MLS Listing ID 236933
Sold Date 12/16/24
Style Two Story
Bedrooms 3
Full Baths 1
Half Baths 1
Abv Grd Liv Area 1,503
Year Built 1945
Annual Tax Amount $2,426
Lot Size 6,750 Sqft
Acres 6750.0
Property Sub-Type Single House
Source sunflower
Property Description
Discover the timeless charm of this beautifully maintained Cape Cod-style home on a corner lot, and ideally situated near Collins Park. With its classic design, inviting curb appeal, and tasteful updates, this home offers the perfect blend of comfort and character. This 3 bedroom 1 1/2 bath home has beautiful hardwoods throughout and working wood burning fireplace. The large backyard is perfect for outdoor gatherings, with a spacious patio and plenty of room for gardening, play, or relaxation. This Cape Cod gem is a rare find and is sure to go fast. Don't miss the opportunity to make this charming home yours!
Location
State KS
County Snco Tract 51a (thn)
Direction East on 10th from Gage, South on High to property
Rooms
Basement Stone/Rock, Full, Unfinished
Interior
Interior Features Hardwood, Ceramic Tile
Heating Forced Air Gas
Cooling Forced Air Electric
Fireplaces Type One, Wood Burning, Living Room
Fireplace Yes
Appliance Electric Range, Microwave, Dishwasher, Refrigerator, Disposal
Laundry In Basement
Exterior
Exterior Feature Patio, Storm Windows, Storm Doors, Fence, Fence-Chain Link, Fence-Wood
Parking Features Detached
Garage Spaces 1.0
Roof Type Composition
Building
Lot Description Corner Lot, Paved Road, Sidewalk
Faces East on 10th from Gage, South on High to property
Sewer City Water, City Sewer System
Architectural Style Two Story
Structure Type Brick & Frame
Schools
Elementary Schools Randolph Elementary School/Usd 501
Middle Schools Robinson Middle School/Usd 501
High Schools Topeka High School/Usd 501
Others
Tax ID R12181
Read Less
GET MORE INFORMATION



