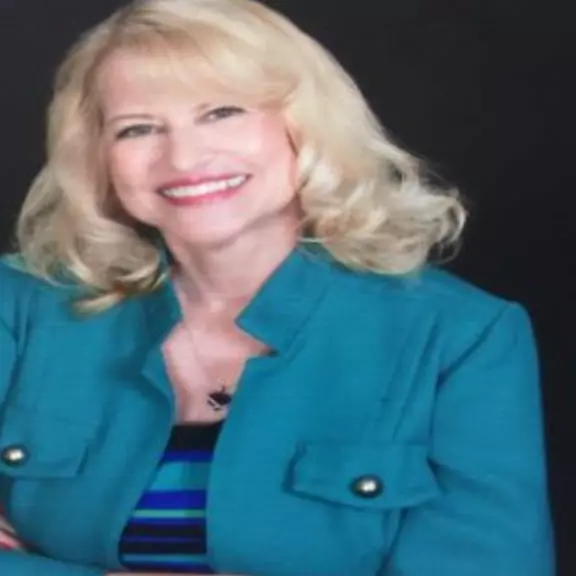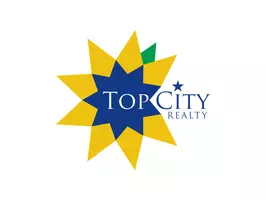Bought with House Non Member • SUNFLOWER ASSOCIATION OF REALT
For more information regarding the value of a property, please contact us for a free consultation.
1720 Parker Street Osawatomie, KS 66064
Want to know what your home might be worth? Contact us for a FREE valuation!

Our team is ready to help you sell your home for the highest possible price ASAP
Key Details
Sold Price $295,000
Property Type Single Family Home
Sub Type Single House
Listing Status Sold
Purchase Type For Sale
Square Footage 3,637 sqft
Price per Sqft $81
MLS Listing ID 237165
Sold Date 01/03/25
Style Ranch
Bedrooms 3
Full Baths 3
Half Baths 1
Abv Grd Liv Area 2,283
Year Built 1973
Annual Tax Amount $7,849
Lot Size 0.463 Acres
Acres 20160.0
Property Sub-Type Single House
Source sunflower
Property Description
Enjoy this sprawling, grand Rancher on large lot with circle drive in Rohrer Heights. Its a one owner home with over 2200 sq. ft. On the main floor this home has large rooms, laundry, office and a primary suite with his and hers closets. The updated kitchen opens to a back patio overlooking the neighborhood and the family room. The walkout basement has over 1300 sq.ft. Finished with a large recreation room, bar area and fireplace with ample room for games and additional living space. It also offers almost 1000 sq.ft of storage space and a shop. Home being sold ‘AS-IS'
Location
State KS
County Miami County
Direction John Brown Hwy east to property
Rooms
Basement Concrete, Full, Partially Finished, Walkout
Interior
Interior Features Carpet, Vinyl, Laminate, Sheetrock
Heating Forced Air Gas
Cooling Forced Air Electric
Fireplaces Type Two, Recreation Room, Family Room
Fireplace Yes
Appliance Electric Range, Microwave, Dishwasher, Refrigerator, Disposal, Central Vacuum, Auto Garage Opener(s), Garage Opener Control(s)
Laundry Main Level, Separate Room
Exterior
Exterior Feature Patio, Glassed Porch, Grill, Inground Sprinkler
Parking Features Attached
Garage Spaces 2.0
Roof Type Composition
Building
Lot Description Paved Road
Faces John Brown Hwy east to property
Sewer City Water, City Sewer System
Architectural Style Ranch
Structure Type Brick & Frame
Schools
Elementary Schools Other Schools
Middle Schools Other Schools
High Schools Other Schools
Others
Tax ID R14481
Read Less
GET MORE INFORMATION



