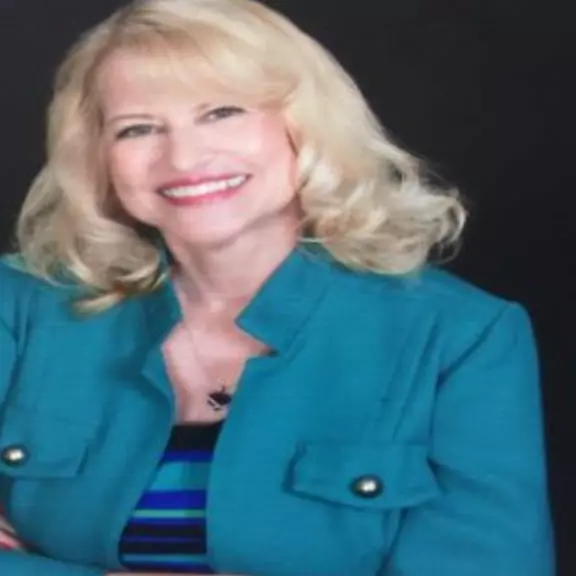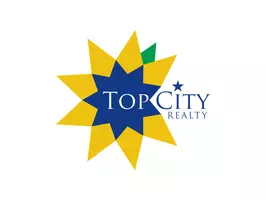Bought with Patrick Habiger • KW One Legacy Partners, LLC
For more information regarding the value of a property, please contact us for a free consultation.
17250 Bowser DR Hoyt, KS 66440
Want to know what your home might be worth? Contact us for a FREE valuation!

Our team is ready to help you sell your home for the highest possible price ASAP
Key Details
Sold Price $650,000
Property Type Single Family Home
Sub Type Single House
Listing Status Sold
Purchase Type For Sale
Square Footage 3,801 sqft
Price per Sqft $171
MLS Listing ID 236921
Sold Date 01/09/25
Style Two Story
Bedrooms 4
Full Baths 3
Half Baths 1
Abv Grd Liv Area 2,736
Year Built 2004
Annual Tax Amount $6,772
Lot Size 26.000 Acres
Acres 26.0
Property Sub-Type Single House
Source sunflower
Property Description
Secluded, beautiful custom built home on peaceful 26 acres surrounded by trees, creek and pond. 4 bedrooms, 3.5 baths, soaring 18 foot ceilings in the great room. Mulitple outdoor areas - enjoy your coffee on the large front porch or the screened back porch! Perfect for entertaining, the walk-out basement features huge family room, wet bar and separate poker room. Step out on the huge patio to hot tub and newer inground pool, complete with pool house! Geothermal system for heating and cooling. 56x24 outbuilding was formerly livable and could be again with some work.
Location
State KS
County Jackson County
Direction North on Topeka Blvd, east on 94th St, north on U4 Rd, east on 98th Rd, north on V4 Rd, east on Bowser Drive.
Rooms
Basement Concrete, Finished, Walkout
Interior
Interior Features Carpet, Hardwood, Ceramic Tile, 10'+ Ceiling
Heating Forced Air Electric, Propane, Geothermal
Cooling Forced Air Electric, Geo Thermal/Ground Source
Fireplaces Type Two, Gas
Fireplace Yes
Appliance Electric Cooktop, Range Hood, Wall Oven, Dishwasher
Laundry Main Level, Upper Level
Exterior
Exterior Feature Patio, Patio-Covered, Porch Screened, Porch-Covered, Thermal Pane Windows, In Ground Pool, Hot Tub, Outbuilding(s)
Parking Features Attached, Detached
Garage Spaces 3.0
Roof Type Architectural Style
Building
Lot Description Pond/Creek, Wooded
Faces North on Topeka Blvd, east on 94th St, north on U4 Rd, east on 98th Rd, north on V4 Rd, east on Bowser Drive.
Sewer Rural Water, Septic Tank
Architectural Style Two Story
Structure Type Frame,Vinyl Siding
Schools
Elementary Schools Royal Valley Elementary School/Usd 337
Middle Schools Royal Valley Middle School/Usd 337
High Schools Royal Valley High School/Usd 337
Others
Tax ID 7507
Read Less
GET MORE INFORMATION



