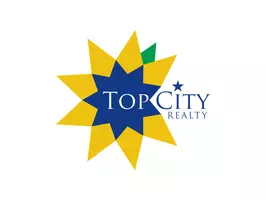Bought with Luke Bigler • Prestige Real Estate
For more information regarding the value of a property, please contact us for a free consultation.
604 N 7th St Axtell, KS 66403
Want to know what your home might be worth? Contact us for a FREE valuation!

Our team is ready to help you sell your home for the highest possible price ASAP
Key Details
Sold Price $310,000
Property Type Single Family Home
Sub Type Single House
Listing Status Sold
Purchase Type For Sale
Square Footage 3,520 sqft
Price per Sqft $88
Subdivision Original Town
MLS Listing ID 235591
Sold Date 02/07/25
Style Ranch
Bedrooms 3
Full Baths 2
Abv Grd Liv Area 1,820
Originating Board sunflower
Year Built 1977
Annual Tax Amount $2,103
Lot Size 3.000 Acres
Acres 3.0
Property Sub-Type Single House
Property Description
Welcome to 604 7th St in the lovely Axtell Kansas. This 3500 sq. ft. three bed two bath rancher on three acres boasts tons of space for the whole family and furry friends. The home features many newer updates throughout like luxury ceramic tile flooring, updated fixtures, newer paint, upgraded electrical panel, 1 year old roof, and much more. Step out and enjoy the outdoor amenities from your large wrap around porch and from the walkout basement and patio. The maintained property features beautiful scenery and has an adjustable electric livestock fence as the home serves as a ranch now. Located just 10 minutes west of Seneca Kansas, Axtell is nestled in the beautiful Kansas agricultural countryside with sprawling fields and woodlands for miles around. Axtell has the small town vibe you want, with the charm you need. Come see for yourself. Schedule a showing of 604 7th st today!
Location
State KS
County Marshall County
Direction Enter Axtell from the South, go North until you reach Elm Street and take a right. Go 1 block until you reach 6th Street and take a left. Go 1 block until you reach Pine Street and take a right. Go 1 block to 7th Street and you will enter the drive way to the property.
Rooms
Basement Concrete, Finished, Walkout
Interior
Interior Features Carpet, Hardwood
Heating Forced Air Gas
Cooling Forced Air Electric
Fireplace No
Appliance Electric Range, Oven, Microwave, Dishwasher, Refrigerator, Disposal, Garage Opener Control(s)
Laundry In Basement
Exterior
Exterior Feature Patio-Covered, Deck, Thermal Pane Windows
Parking Features Attached, Carport
Garage Spaces 2.0
Roof Type Architectural Style
Building
Lot Description Paved Road, Wooded
Faces Enter Axtell from the South, go North until you reach Elm Street and take a right. Go 1 block until you reach 6th Street and take a left. Go 1 block until you reach Pine Street and take a right. Go 1 block to 7th Street and you will enter the drive way to the property.
Sewer City Water
Architectural Style Ranch
Structure Type Frame
Schools
Elementary Schools Axtell Elementary School/Usd 113
Middle Schools Axtell Middle School/Usd 113
High Schools Axtell High School/Usd 113
Others
Tax ID R4745
Read Less
GET MORE INFORMATION



