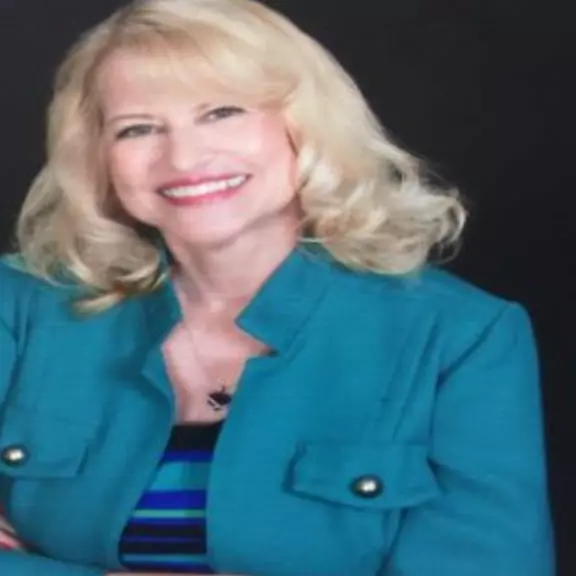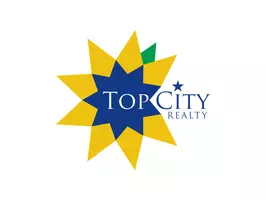Bought with House Non Member • SUNFLOWER ASSOCIATION OF REALT
For more information regarding the value of a property, please contact us for a free consultation.
7287 Butler RD Meriden, KS 66512
Want to know what your home might be worth? Contact us for a FREE valuation!

Our team is ready to help you sell your home for the highest possible price ASAP
Key Details
Sold Price $575,000
Property Type Single Family Home
Sub Type Single House
Listing Status Sold
Purchase Type For Sale
Square Footage 3,194 sqft
Price per Sqft $180
Subdivision Meriden
MLS Listing ID 237257
Sold Date 03/05/25
Style One and Half Story
Bedrooms 4
Full Baths 3
Half Baths 1
Abv Grd Liv Area 2,136
Originating Board sunflower
Year Built 1993
Annual Tax Amount $5,978
Property Sub-Type Single House
Property Description
This is the home you've been waiting for! A gorgeous log home nestled on 9.69 +/- acres. Set back off the road, a meandering driveway takes you past the beautiful red barn and up to the house with breathtaking country views. Primary suite, living room with cozy fireplace, dining room, laundry and 1/2 bath all on the main. Two bedrooms and full bath up. Large rec room, kitchenette, full bath, non conforming bedroom and sun porch in the walkout basement! Stunning woodwork throughout, exposed beams and wood floors. Barn has partial concrete floors, workshop and electricity with lean-to and multiple fenced areas, shelters and chicken coop. Everything you love about rural living all in one property. Call for a showing today!
Location
State KS
County Jefferson County
Direction From K4 Hwy go East on 74th St., turn right or South on Butler. Driveway on the right (West).
Rooms
Basement Concrete, Partially Finished, Walkout, Daylight/Lookout Windows
Interior
Interior Features Carpet, Hardwood, Ceramic Tile
Fireplaces Type One, Wood Burning, Living Room
Fireplace Yes
Appliance Electric Range, Microwave, Dishwasher, Refrigerator, Wet Bar, Bar Fridge
Laundry Main Level
Exterior
Exterior Feature Patio, Deck, Covered Deck, Porch-Enclosed, Storage Shed, Outbuilding(s)
Parking Features Attached, Detached
Garage Spaces 2.0
Roof Type Composition
Building
Lot Description Pond/Creek
Faces From K4 Hwy go East on 74th St., turn right or South on Butler. Driveway on the right (West).
Sewer Septic Tank
Architectural Style One and Half Story
Structure Type Log
Schools
Elementary Schools Jefferson West Elementary School/Usd 340
Middle Schools Jefferson West Middle School/Usd 340
High Schools Jefferson West High School/Usd 340
Others
Tax ID R7036
Read Less
GET MORE INFORMATION



