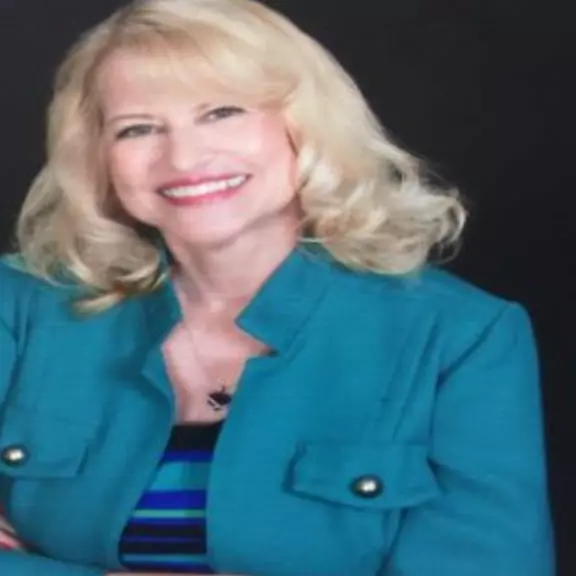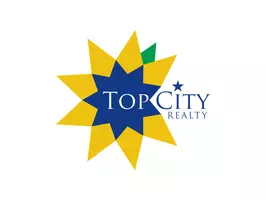Bought with House Non Member • SUNFLOWER ASSOCIATION OF REALT
For more information regarding the value of a property, please contact us for a free consultation.
3618 Cedar LN Milford, KS 66514
Want to know what your home might be worth? Contact us for a FREE valuation!

Our team is ready to help you sell your home for the highest possible price ASAP
Key Details
Sold Price $305,000
Property Type Single Family Home
Sub Type Single House
Listing Status Sold
Purchase Type For Sale
Square Footage 2,035 sqft
Price per Sqft $149
MLS Listing ID 237879
Sold Date 03/14/25
Style Bi-Level
Bedrooms 3
Full Baths 3
Abv Grd Liv Area 1,360
Originating Board sunflower
Year Built 1974
Annual Tax Amount $2,577
Property Sub-Type Single House
Property Description
Amazing location in Milford, Kansas!! This home is located just 3.5 miles from Milford State Park and access to the largest lake in Kansas,Milford Lake! This home is nestled in a quiet neighborhood on large lots. The home was just remodeled and includes an updated kitchen that is open to the dining/living room. Plenty of cabinet and countertop space for all your kitchen needs. Off the dining area is a deck that is on the east side of the home and offers afternoon shade. The living room has a gorgeous fireplace. The home's main bedroom has space for a king size bed and it's own main bathroom. There are 2 more bedrooms on the main floor and another full bathroom. The basement offers a family room with fireplace and bar area along with a walk out door to the patio. There is another 3/4 bathroom in the basement along with laundry. This home has plenty of space for storing your all your lake equipment and necessities.
Location
State KS
County Geary County
Direction west off of Hwy 77 on Budden Rd, right on Cedar, first house on your left
Rooms
Basement Concrete, Partially Finished, Walkout, Daylight/Lookout Windows
Interior
Interior Features Vinyl
Heating Forced Air Gas, Propane Rented
Cooling Forced Air Electric
Fireplaces Type Two, Wood Burning, Family Room, Living Room
Fireplace Yes
Appliance Electric Range, Microwave, Dishwasher, Refrigerator, Wet Bar, Auto Garage Opener(s), Garage Opener Control(s)
Laundry Lower Level
Exterior
Exterior Feature Patio, Deck, Storage Shed
Parking Features Attached
Garage Spaces 2.0
Roof Type Composition
Building
Lot Description Corner Lot, Unpaved Road
Faces west off of Hwy 77 on Budden Rd, right on Cedar, first house on your left
Sewer Rural Water, Septic Tank
Architectural Style Bi-Level
Structure Type Vinyl Siding
Schools
Elementary Schools Other Schools
Middle Schools Junction County Middle School/Usd 475
High Schools Junction City Senior High/Usd 475
Others
Tax ID 0310193200009001
Read Less
GET MORE INFORMATION



