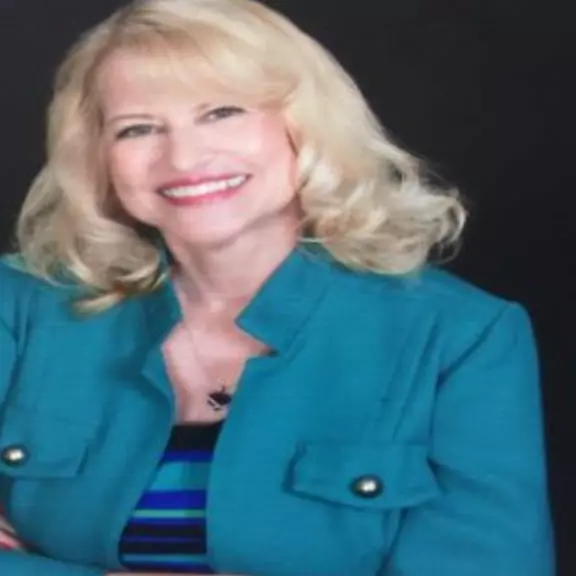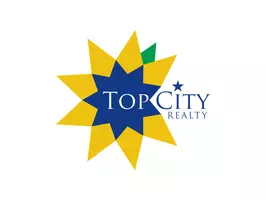Bought with Chris Waters • KW One Legacy Partners, LLC
For more information regarding the value of a property, please contact us for a free consultation.
703 W 7th St Waverly, KS 66871
Want to know what your home might be worth? Contact us for a FREE valuation!

Our team is ready to help you sell your home for the highest possible price ASAP
Key Details
Sold Price $275,000
Property Type Single Family Home
Sub Type Single House
Listing Status Sold
Purchase Type For Sale
Square Footage 1,860 sqft
Price per Sqft $147
MLS Listing ID 237291
Sold Date 03/21/25
Style Ranch
Bedrooms 3
Full Baths 2
Abv Grd Liv Area 1,860
Originating Board sunflower
Year Built 2006
Annual Tax Amount $1,271
Lot Dimensions 175x150
Property Sub-Type Single House
Property Description
Welcome to this home in Waverly KS. This home offers great space with 3 bedrooms and 2 baths spread across 1860 sq feet of floor space. Embrace the natural lighting that accentuates the spacious interior. Each room blends seamlessly into the next, creating an ideal environment for family moments or entertaining guests. The heart of this home, the kitchen is designed to inspire culinary delights, equipped with modern appliances that stay with the home. The real jewel of this property is the 24 x 64 detached workshop/garage. This partially heated/Cooled space is perfect for the hobbyist or professional alike, offering ample room for projects of any size. Furthermore the added convenience of a carport, a covered deck and a wood ramp underscores the home commitment to comfort and accessibility. Imagine your life here, where every corner is crafted for a life of quality and ease.
Location
State KS
County Coffey County
Direction Coming in Waverly from Old Highway 50 turn south onto Shetland Rd drive to 25th Ln turn left continue top 8th St, 8th St turns right and becomes Christie St Turn right onto 7th St and home is right there.
Rooms
Basement Block, Crawl Space
Interior
Interior Features Carpet, Vinyl
Heating More than One, Forced Air Electric, Propane
Cooling Forced Air Electric
Fireplaces Type One, Family Room
Fireplace Yes
Appliance Electric Range, Microwave, Dishwasher, Refrigerator
Laundry Main Level
Exterior
Exterior Feature Covered Deck
Parking Features Detached
Garage Spaces 4.0
Roof Type Composition
Building
Lot Description Corner Lot, Paved Road
Faces Coming in Waverly from Old Highway 50 turn south onto Shetland Rd drive to 25th Ln turn left continue top 8th St, 8th St turns right and becomes Christie St Turn right onto 7th St and home is right there.
Sewer City Water, City Sewer System
Architectural Style Ranch
Structure Type Frame
Schools
Elementary Schools Waverly Elementary School/Usd 243
Middle Schools Waverly Middle School/Usd 243
High Schools Waverly High School/Usd 243
Others
Tax ID 026-100454B
Read Less
GET MORE INFORMATION



