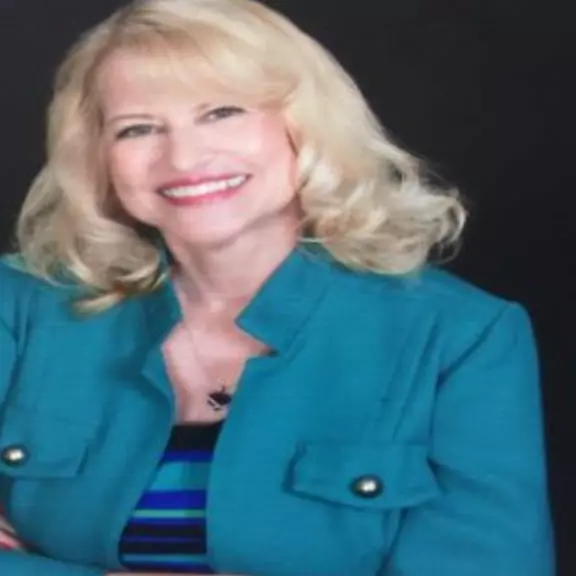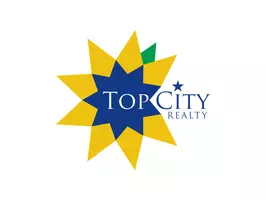Bought with House Non Member • SUNFLOWER ASSOCIATION OF REALT
For more information regarding the value of a property, please contact us for a free consultation.
1024 Michael St Lawrence, KS 66049
Want to know what your home might be worth? Contact us for a FREE valuation!

Our team is ready to help you sell your home for the highest possible price ASAP
Key Details
Sold Price $362,000
Property Type Single Family Home
Sub Type Single House
Listing Status Sold
Purchase Type For Sale
Square Footage 2,449 sqft
Price per Sqft $147
MLS Listing ID 238205
Sold Date 03/26/25
Style Ranch
Bedrooms 4
Full Baths 3
Abv Grd Liv Area 1,399
Originating Board sunflower
Year Built 1990
Annual Tax Amount $5,173
Lot Dimensions 7500 sqft
Property Sub-Type Single House
Property Description
The cheerful salmon-colored exterior of this home draws you in, while nearly 2,500 square feet of finished space offers plenty of room for living and entertaining. This spacious 4-bedroom, 3-bath ranch home with a walk-out basement is designed for lasting comfort and style. You'll find two large living areas, a dining room, and an eat-in kitchen, perfect for both casual meals and formal gatherings. The main floor features a primary suite and laundry area for added convenience. Step outside to the screened-in porch off the dining area—an ideal spot for relaxation. There's room for a crowd in the finished basement with a huge family room, 2 more bedrooms, bathroom with a walk-in jetted tub and 2nd kitchen. Recent upgrades include newer Anderson windows and kitchen appliances, beautiful wood floors upstairs and LVP flooring in the basement, enhancing both aesthetics and durability. Accessibility modifications have been thoughtfully incorporated to improve functionality. If these features are not needed, you can easily remove them and customize the space to your liking. This home is truly ready to accommodate your dreams!
Location
State KS
County Douglas County
Direction From Bob Billings Pkway, turn north on Monterey Way, turn west on 11th Place, right on Michael Street.
Rooms
Basement Finished, Walkout
Interior
Interior Features Carpet, Hardwood, Vinyl, Ceramic Tile, Vaulted Ceiling, Handicap Features
Heating Forced Air Gas
Cooling Forced Air Electric, Attic Fan
Fireplaces Type One, Living Room
Fireplace Yes
Appliance Electric Range, Microwave, Dishwasher, Refrigerator, Disposal, Auto Garage Opener(s), Garage Opener Control(s), Whirlpool Tub
Laundry Main Level, In Kitchen, Closet
Exterior
Exterior Feature Patio-Covered, Porch Screened, Storage Shed, Zero Step Entry
Parking Features Attached
Garage Spaces 2.0
Roof Type Composition
Building
Faces From Bob Billings Pkway, turn north on Monterey Way, turn west on 11th Place, right on Michael Street.
Sewer City Water
Architectural Style Ranch
Structure Type Frame
Schools
Elementary Schools Quail Run Elementary School/Usd 497
Middle Schools Southwest Middle School/Usd 497
High Schools Lawrence Freestate High School/Usd 497
Others
Tax ID R12008
Read Less
GET MORE INFORMATION



