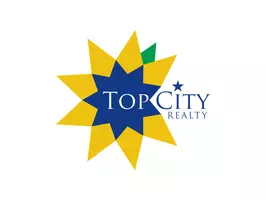Bought with House Non Member • SUNFLOWER ASSOCIATION OF REALT
For more information regarding the value of a property, please contact us for a free consultation.
504 Sioux DR Ozawkie, KS 66070
Want to know what your home might be worth? Contact us for a FREE valuation!

Our team is ready to help you sell your home for the highest possible price ASAP
Key Details
Sold Price $219,900
Property Type Single Family Home
Sub Type Single House
Listing Status Sold
Purchase Type For Sale
Square Footage 1,820 sqft
Price per Sqft $120
Subdivision Ozawkie
MLS Listing ID 238563
Sold Date 04/28/25
Style Ranch
Bedrooms 4
Full Baths 2
Abv Grd Liv Area 960
Year Built 1970
Annual Tax Amount $3,450
Lot Dimensions 85x161
Property Sub-Type Single House
Source sunflower
Property Description
Enjoy the gorgeous sunrises and views of Perry Lake from the comfort of this charming 4-bedroom, 2-bath home with over 1,800 sq. ft. of living space in the City of Ozawkie! With three conforming bedrooms and one non-conforming, there's plenty of room for family, guests, or even a home office. Outside offers a fully fenced yard, perfect for pets and outdoor fun, as well as a storage shed with electricity and A/C. Relax on the covered deck, ideal for entertaining or simply soaking in the peaceful surroundings. During colder months, cozy up next to one of the fireplaces and enjoy the warmth of home. Convenience is key with an attached carport providing easy access to your front door, keeping you dry in all seasons. Whether you're hosting summer gatherings, enjoying a morning coffee with lake views, or taking a scenic stroll, this home offers the perfect blend of comfort and nature. Convenient location for commuters driving to Topeka, Kansas City or Lawrence. Don't miss this incredible opportunity—schedule your private showing today!
Location
State KS
County Jefferson County
Direction To City of Ozawkie, Turn N on Kansa Dr., N on Buffalo Ave, East 1 block to Sioux Drive, North to address.
Rooms
Basement Concrete, Finished, Walk-Out Access
Interior
Interior Features Carpet, Sheetrock, 8' Ceiling
Heating 90 + Efficiency
Cooling Central Air
Flooring Vinyl, Ceramic Tile, Laminate
Fireplaces Type Two, Insert, Gas Starter, Recreation Room, Living Room
Fireplace Yes
Appliance Electric Range, Microwave, Dishwasher, Refrigerator, Disposal, Water Softener Owned, Cable TV Available
Laundry In Basement, Separate Room
Exterior
Exterior Feature Thermal Pane Windows
Parking Features Carport
Fence Partial
Roof Type Composition,Architectural Style
Building
Faces To City of Ozawkie, Turn N on Kansa Dr., N on Buffalo Ave, East 1 block to Sioux Drive, North to address.
Sewer Public Sewer
Architectural Style Ranch
Structure Type Vinyl Siding
Schools
Elementary Schools Jefferson West Elementary School/Usd 340
Middle Schools Jefferson West Middle School/Usd 340
High Schools Jefferson West High School/Usd 340
Others
HOA Fee Include Electricity,Gas
Tax ID R5468
Read Less
GET MORE INFORMATION



