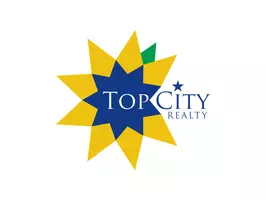Bought with PatrickG Moore • KW One Legacy Partners, LLC
For more information regarding the value of a property, please contact us for a free consultation.
625 SE Baldwin RD Topeka, KS 66607
Want to know what your home might be worth? Contact us for a FREE valuation!

Our team is ready to help you sell your home for the highest possible price ASAP
Key Details
Sold Price $224,950
Property Type Single Family Home
Sub Type Single House
Listing Status Sold
Purchase Type For Sale
Square Footage 1,686 sqft
Price per Sqft $133
Subdivision Cope
MLS Listing ID 239235
Sold Date 06/18/25
Style Ranch
Bedrooms 3
Full Baths 2
Abv Grd Liv Area 1,268
Year Built 1972
Annual Tax Amount $3,144
Lot Dimensions .83 acres
Property Sub-Type Single House
Source sunflower
Property Description
Brick Ranch on a Huge Lot in the Desirable Shawnee Heights School District! Here's your chance to add your personal touch to this well-maintained 3-bedroom, 2-bath ranch situated on an expansive lot. Step into the beautifully updated kitchen featuring stainless steel appliances — plus a washer and dryer, all included for your convenience. Enjoy the fresh, modern feel of both remodeled bathrooms and cozy up next to not one, but two inviting fireplaces. Located in Shawnee Heights School District, this home offers a perfect blend of comfort, space, and peace of mind. Homes like this don't come around often — schedule your showing today before this gem is gone! Seller has recently had a new septic tank installed and did foundation work so home will be sold "as-is"
Location
State KS
County Shawnee County
Direction SE Croco to 6th St., East to Baldwin, South to address
Rooms
Other Rooms Shed(s)
Basement Concrete, Full, Partially Finished
Interior
Interior Features Carpet
Heating Natural Gas
Cooling Central Air
Flooring Laminate
Fireplaces Type Two, Family Room, Living Room
Fireplace Yes
Appliance Electric Range, Microwave, Dishwasher, Refrigerator, Washer, Dryer
Laundry In Basement
Exterior
Exterior Feature Thermal Pane Windows
Parking Features Attached
Garage Spaces 2.0
Fence Fenced, Chain Link, Partial
Roof Type Architectural Style
Building
Faces SE Croco to 6th St., East to Baldwin, South to address
Sewer Rural Water, Septic Tank
Architectural Style Ranch
Structure Type Brick
Schools
Elementary Schools Tecumseh North Elementary School/Usd 450
Middle Schools Shawnee Heights Middle School/Usd 450
High Schools Shawnee Heights High School/Usd 450
Others
Tax ID R28995
Read Less
GET MORE INFORMATION



